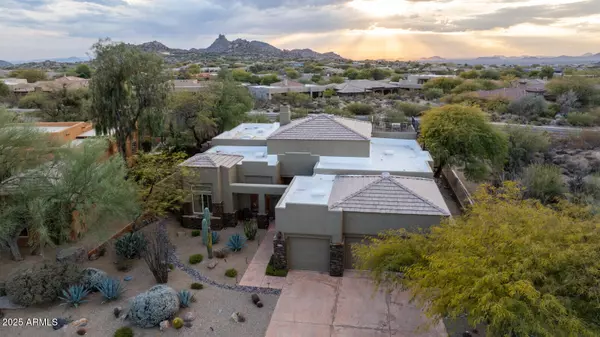OPEN HOUSE
Sat Aug 02, 9:00am - 4:00pm
Mon Aug 04, 1:00pm - 4:00pm
Tue Aug 05, 12:00pm - 2:45pm
UPDATED:
Key Details
Property Type Single Family Home
Sub Type Single Family Residence
Listing Status Active
Purchase Type For Sale
Square Footage 2,760 sqft
Price per Sqft $507
Subdivision Pinnacle Views At Troon North Phase 2
MLS Listing ID 6892812
Style Territorial/Santa Fe
Bedrooms 4
HOA Fees $300/ann
HOA Y/N Yes
Year Built 1996
Annual Tax Amount $2,464
Tax Year 2024
Lot Size 9,640 Sqft
Acres 0.22
Property Sub-Type Single Family Residence
Property Description
Location
State AZ
County Maricopa
Community Pinnacle Views At Troon North Phase 2
Direction North on Pima, East on Dynamite, North on Alma School, East on 111th to the first home on the right.
Rooms
Other Rooms Great Room, Family Room
Master Bedroom Split
Den/Bedroom Plus 4
Separate Den/Office N
Interior
Interior Features Granite Counters, Double Vanity, Eat-in Kitchen, Breakfast Bar, 9+ Flat Ceilings, Vaulted Ceiling(s), Wet Bar, Kitchen Island, Full Bth Master Bdrm
Heating Electric
Cooling Central Air
Flooring Tile
Fireplaces Type 1 Fireplace, Living Room
Fireplace Yes
Window Features Skylight(s)
Appliance Electric Cooktop
SPA None
Exterior
Exterior Feature Balcony, Private Yard, Built-in Barbecue
Parking Features Garage Door Opener, Extended Length Garage, Direct Access, Attch'd Gar Cabinets
Garage Spaces 3.0
Garage Description 3.0
Fence Wrought Iron
Pool Heated
Community Features Biking/Walking Path
Utilities Available Propane
View City Light View(s), Mountain(s)
Roof Type Tile,Rolled/Hot Mop
Porch Covered Patio(s), Patio
Private Pool Yes
Building
Lot Description Corner Lot, Desert Back, Desert Front, Auto Timer H2O Front, Auto Timer H2O Back
Story 1
Builder Name LaBlonde Homes
Sewer Public Sewer
Water City Water
Architectural Style Territorial/Santa Fe
Structure Type Balcony,Private Yard,Built-in Barbecue
New Construction No
Schools
Elementary Schools Black Mountain Elementary School
Middle Schools Sonoran Trails Middle School
High Schools Cactus Shadows High School
School District Cave Creek Unified District
Others
HOA Name Troon North
HOA Fee Include Street Maint
Senior Community No
Tax ID 216-73-329
Ownership Fee Simple
Acceptable Financing Cash, Conventional, 1031 Exchange, FHA, VA Loan
Horse Property N
Listing Terms Cash, Conventional, 1031 Exchange, FHA, VA Loan

Copyright 2025 Arizona Regional Multiple Listing Service, Inc. All rights reserved.




