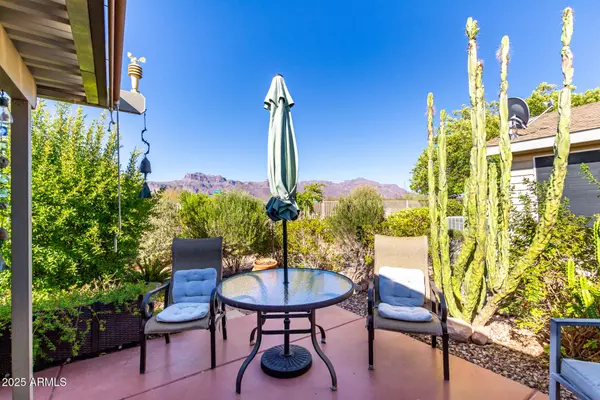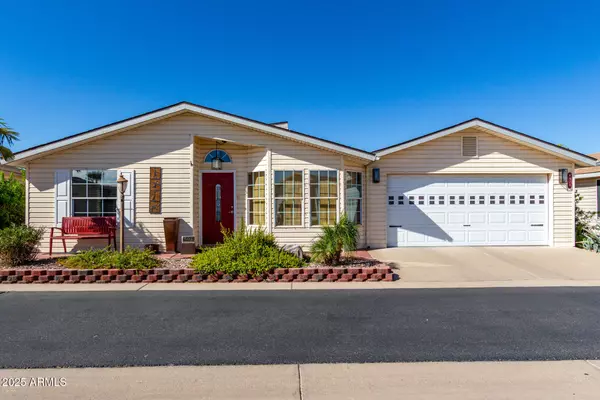UPDATED:
Key Details
Property Type Mobile Home
Sub Type Mfg/Mobile Housing
Listing Status Active
Purchase Type For Sale
Square Footage 2,347 sqft
Price per Sqft $119
Subdivision S35 T1N R8E
MLS Listing ID 6894992
Bedrooms 2
HOA Y/N No
Land Lease Amount 1000.0
Year Built 2006
Annual Tax Amount $135,233
Tax Year 2015
Lot Size 134.650 Acres
Acres 134.65
Property Sub-Type Mfg/Mobile Housing
Property Description
Location
State AZ
County Pinal
Community S35 T1N R8E
Direction Dolce Vita 55+ Community. West on hwy 60. Left on goldfield rd. Left on Resort Blvd just past Chevron station. First left after guard house. At the end of the street, turn left. Third house on the right.
Rooms
Other Rooms Arizona RoomLanai
Master Bedroom Split
Den/Bedroom Plus 3
Separate Den/Office Y
Interior
Interior Features Granite Counters, Double Vanity, Eat-in Kitchen, No Interior Steps, 3/4 Bath Master Bdrm
Heating Electric
Cooling Central Air
Flooring Carpet, Vinyl
Fireplaces Type 3+ Fireplace, Free Standing
Fireplace Yes
Window Features Skylight(s),Dual Pane
Appliance Electric Cooktop
SPA None
Exterior
Parking Features Garage Door Opener
Garage Spaces 2.0
Garage Description 2.0
Fence Block, Wrought Iron
Community Features Community Spa, Biking/Walking Path, Fitness Center
View Mountain(s)
Roof Type Composition
Porch Covered Patio(s)
Private Pool No
Building
Lot Description Corner Lot, Desert Back
Story 1
Builder Name Cavco Homes
Sewer Sewer in & Cnctd
Water Pvt Water Company
New Construction No
Schools
Elementary Schools Desert Vista Elementary School
Middle Schools Desert Vista Elementary School
High Schools Apache Junction High School
School District Apache Junction Unified District
Others
HOA Fee Include Sewer,Maintenance Grounds,Trash,Water
Senior Community Yes
Tax ID 103-01-008
Ownership Leasehold
Acceptable Financing Cash, Conventional, VA Loan
Horse Property N
Listing Terms Cash, Conventional, VA Loan
Special Listing Condition Age Restricted (See Remarks)

Copyright 2025 Arizona Regional Multiple Listing Service, Inc. All rights reserved.




