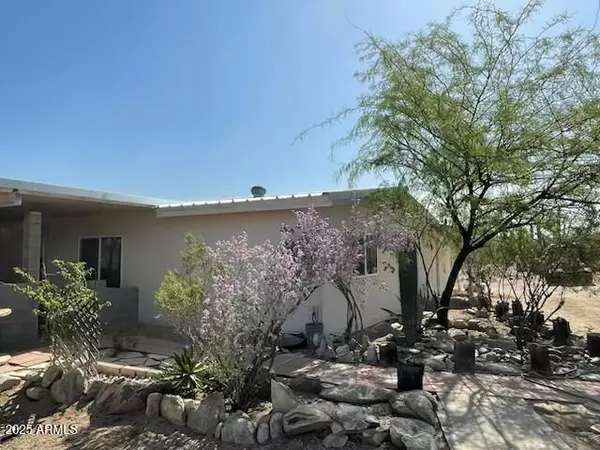UPDATED:
Key Details
Property Type Mobile Home
Sub Type Mfg/Mobile Housing
Listing Status Active
Purchase Type For Sale
Square Footage 1,536 sqft
Price per Sqft $224
Subdivision S12 T13S R11E
MLS Listing ID 6909588
Style Ranch
Bedrooms 3
HOA Y/N No
Year Built 1985
Annual Tax Amount $1,217
Tax Year 2024
Lot Size 1.960 Acres
Acres 1.96
Property Sub-Type Mfg/Mobile Housing
Source Arizona Regional Multiple Listing Service (ARMLS)
Property Description
Location
State AZ
County Pima
Community S12 T13S R11E
Direction From Ina & I-10, west to Wade, south (turns into Picture Rocks Rd, to Tula, south curves west into Rudasill, west to Bobcat (N) to address, home is on the right.
Rooms
Other Rooms Family Room, BonusGame Room, Arizona RoomLanai
Master Bedroom Split
Den/Bedroom Plus 5
Separate Den/Office Y
Interior
Interior Features Granite Counters, Double Vanity, Pantry, Full Bth Master Bdrm, Separate Shwr & Tub
Heating Mini Split, See Remarks
Cooling Ceiling Fan(s), Mini Split, See Remarks
Flooring Carpet, Vinyl, Tile
Fireplaces Type None
Fireplace No
Window Features Dual Pane,ENERGY STAR Qualified Windows
SPA None
Laundry See Remarks
Exterior
Exterior Feature Storage
Carport Spaces 2
Fence Wood
Utilities Available See Remarks
View Mountain(s)
Roof Type Metal
Private Pool No
Building
Lot Description Desert Front, Natural Desert Back, Dirt Back, Natural Desert Front
Story 1
Builder Name Unknown
Sewer Septic Tank
Water City Water
Architectural Style Ranch
Structure Type Storage
New Construction No
Schools
Elementary Schools Marjorie W Estes Elementary School
Middle Schools Marana Middle School
High Schools Marana High School
School District Marana Unified District
Others
HOA Fee Include Other (See Remarks)
Senior Community No
Tax ID 213-19-026
Ownership Fee Simple
Acceptable Financing Cash, Conventional, FHA, VA Loan
Horse Property Y
Disclosures Other (See Remarks), Seller Discl Avail, Vicinity of an Airport
Horse Feature See Remarks
Possession Close Of Escrow
Listing Terms Cash, Conventional, FHA, VA Loan

Copyright 2025 Arizona Regional Multiple Listing Service, Inc. All rights reserved.




