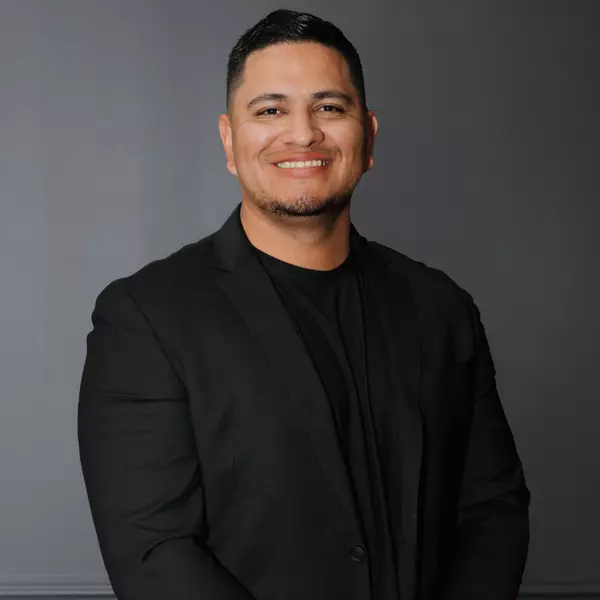
Open House
Sun Sep 28, 11:00am - 2:00pm
UPDATED:
Key Details
Property Type Single Family Home
Sub Type Single Family Residence
Listing Status Active
Purchase Type For Sale
Square Footage 2,185 sqft
Price per Sqft $219
Subdivision Countryside Unit 4
MLS Listing ID 6924168
Style Ranch
Bedrooms 4
HOA Fees $159/qua
HOA Y/N Yes
Year Built 2002
Annual Tax Amount $1,479
Tax Year 2024
Lot Size 8,578 Sqft
Acres 0.2
Property Sub-Type Single Family Residence
Source Arizona Regional Multiple Listing Service (ARMLS)
Property Description
Location
State AZ
County Maricopa
Community Countryside Unit 4
Direction South on Reems, East on Acoma, South on 152nd, East on Evans, South on 152nd Ln, East on Crocus, South on 152nd, East on Watson, Property on right (on corner)
Rooms
Other Rooms Great Room, Family Room
Master Bedroom Split
Den/Bedroom Plus 5
Separate Den/Office Y
Interior
Interior Features High Speed Internet, Granite Counters, Double Vanity, Eat-in Kitchen, Breakfast Bar, No Interior Steps, Vaulted Ceiling(s), Kitchen Island, Pantry, Full Bth Master Bdrm, Separate Shwr & Tub
Heating Electric
Cooling Central Air, Ceiling Fan(s), Programmable Thmstat
Flooring Carpet, Tile
Fireplaces Type 1 Fireplace, Family Room
Fireplace Yes
Window Features Solar Screens,Dual Pane
SPA None
Laundry Wshr/Dry HookUp Only
Exterior
Exterior Feature Private Yard, Storage
Parking Features RV Gate, Direct Access
Garage Spaces 2.0
Garage Description 2.0
Fence Block
Pool Play Pool
Community Features Playground, Biking/Walking Path
View Mountain(s)
Roof Type Tile,Rolled/Hot Mop
Porch Covered Patio(s), Patio
Private Pool Yes
Building
Lot Description Corner Lot, Gravel/Stone Front, Grass Back
Story 1
Builder Name Canterra
Sewer Public Sewer
Water Pvt Water Company
Architectural Style Ranch
Structure Type Private Yard,Storage
New Construction No
Schools
Elementary Schools Countryside Elementary School
Middle Schools Ashton Ranch Middle School
High Schools Valley Vista High School
School District Dysart Unified District
Others
HOA Name Countryside
HOA Fee Include Maintenance Grounds
Senior Community No
Tax ID 501-95-707
Ownership Fee Simple
Acceptable Financing Cash, Conventional, FHA, VA Loan
Horse Property N
Disclosures Agency Discl Req, Seller Discl Avail, Vicinity of an Airport
Possession Close Of Escrow
Listing Terms Cash, Conventional, FHA, VA Loan

Copyright 2025 Arizona Regional Multiple Listing Service, Inc. All rights reserved.
GET MORE INFORMATION





