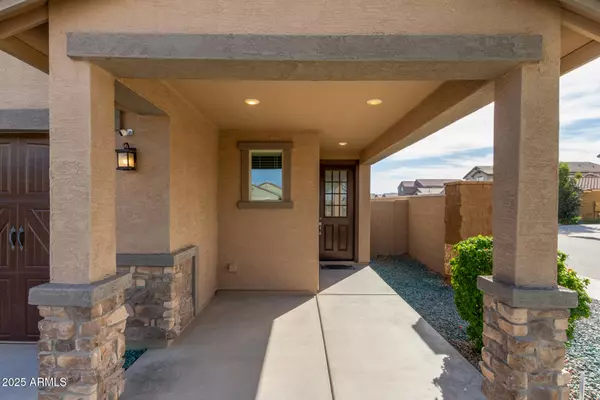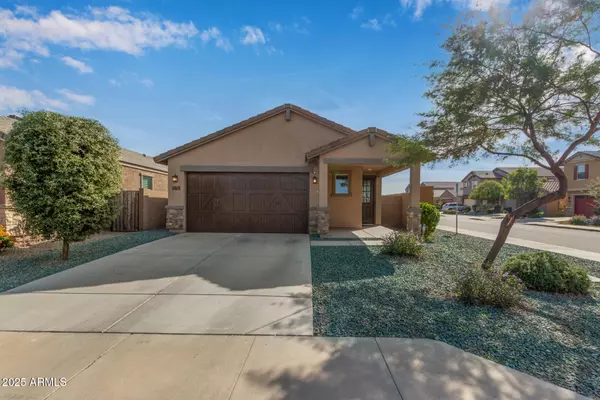
UPDATED:
Key Details
Property Type Single Family Home
Sub Type Single Family Residence
Listing Status Active
Purchase Type For Sale
Square Footage 1,447 sqft
Price per Sqft $207
Subdivision Rancho El Dorado Phase Iii Parcel 46
MLS Listing ID 6945946
Style Ranch
Bedrooms 3
HOA Fees $79/mo
HOA Y/N Yes
Year Built 2021
Annual Tax Amount $2,154
Tax Year 2024
Lot Size 5,158 Sqft
Acres 0.12
Property Sub-Type Single Family Residence
Source Arizona Regional Multiple Listing Service (ARMLS)
Property Description
Location
State AZ
County Pinal
Community Rancho El Dorado Phase Iii Parcel 46
Area Pinal
Direction South on John Wayne Parkway, Turn Left on W Lakeview Drive, Turn Left on Rancho El Dorado Parkway, Left on W Placone Lane, Left on Power Parkway, Left on N Chase Drive, Property on right, corner lot
Rooms
Master Bedroom Split
Den/Bedroom Plus 3
Separate Den/Office N
Interior
Interior Features Granite Counters, Double Vanity, Eat-in Kitchen, 9+ Flat Ceilings, Kitchen Island, Pantry, 3/4 Bath Master Bdrm
Heating Natural Gas
Cooling Central Air, ENERGY STAR Qualified Equipment
Flooring Carpet, Tile
Fireplace No
Window Features Dual Pane,ENERGY STAR Qualified Windows
Appliance Gas Cooktop
SPA None
Laundry Engy Star (See Rmks)
Exterior
Parking Features Garage Door Opener
Garage Spaces 2.0
Garage Description 2.0
Fence Block
Community Features Lake, Playground
Utilities Available City Electric
Roof Type Tile
Porch Covered Patio(s), Patio
Total Parking Spaces 2
Private Pool No
Building
Lot Description North/South Exposure, Sprinklers In Rear, Sprinklers In Front, Corner Lot, Desert Back, Desert Front
Story 1
Builder Name Meritage Homes
Sewer Public Sewer
Water Pvt Water Company
Architectural Style Ranch
New Construction No
Schools
Elementary Schools Pima Butte Elementary School
Middle Schools Maricopa High School
High Schools Maricopa High School
School District Maricopa Unified School District
Others
HOA Name Rancho El Dorado P3
HOA Fee Include Maintenance Grounds
Senior Community No
Tax ID 512-46-385
Ownership Fee Simple
Acceptable Financing Cash, Conventional, FHA, VA Loan
Horse Property N
Disclosures Agency Discl Req, Seller Discl Avail
Possession Close Of Escrow
Listing Terms Cash, Conventional, FHA, VA Loan

Copyright 2025 Arizona Regional Multiple Listing Service, Inc. All rights reserved.
GET MORE INFORMATION





