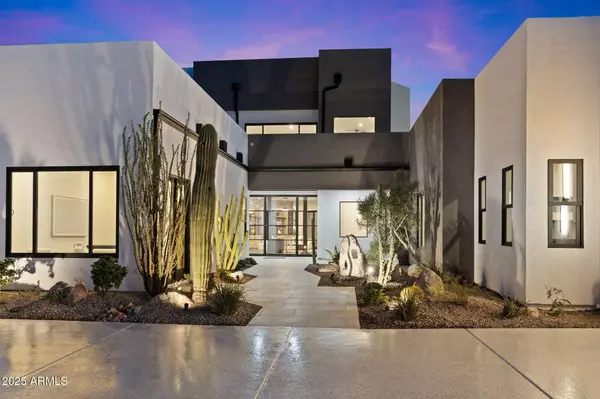
UPDATED:
Key Details
Property Type Single Family Home
Sub Type Single Family Residence
Listing Status Active
Purchase Type For Rent
Square Footage 6,012 sqft
Subdivision Alta Vista Park Unit 4
MLS Listing ID 6949656
Style Contemporary
Bedrooms 5
HOA Y/N No
Year Built 1995
Lot Size 1.188 Acres
Acres 1.19
Property Sub-Type Single Family Residence
Source Arizona Regional Multiple Listing Service (ARMLS)
Property Description
Location
State AZ
County Maricopa
Community Alta Vista Park Unit 4
Area Maricopa
Direction North on 32nd Street. Left - West on E San Miguel Rd. Right - North on N Canyon Dr. Right - East on Palo Verde Dr.
Rooms
Other Rooms Guest Qtrs-Sep Entrn, ExerciseSauna Room, Loft, Great Room, Family Room
Master Bedroom Split
Den/Bedroom Plus 6
Separate Den/Office N
Interior
Interior Features High Speed Internet, Double Vanity, Upstairs, Eat-in Kitchen, Soft Water Loop, Kitchen Island, Pantry, Full Bth Master Bdrm, Separate Shwr & Tub
Heating Mini Split, ENERGY STAR Qualified Equipment, Natural Gas
Cooling Central Air, Ceiling Fan(s), ENERGY STAR Qualified Equipment, Mini Split, Programmable Thmstat
Flooring Tile, Wood
Fireplaces Type Gas Fireplace
Furnishings Unfurnished
Fireplace Yes
Appliance Built-In Gas Oven
SPA None
Laundry Engy Star (See Rmks), Dryer Included, Stacked Washer/Dryer, Washer Included, Upper Level
Exterior
Exterior Feature Balcony, Private Street(s), Built-in Barbecue
Garage Spaces 3.0
Garage Description 3.0
Fence Wrought Iron
Landscape Description Irrigation Front
Utilities Available SRP
View City, Panoramic, City Lights, Mountain(s)
Roof Type Foam
Porch Covered Patio(s), Patio
Total Parking Spaces 3
Private Pool Yes
Building
Lot Description Desert Back, Desert Front, Synthetic Grass Back, Auto Timer H2O Front, Irrigation Front
Story 2
Builder Name Unknown
Sewer Public Sewer
Water City Water
Architectural Style Contemporary
Structure Type Balcony,Private Street(s),Built-in Barbecue
New Construction No
Schools
Elementary Schools Madison #1 Elementary School
Middle Schools Madison #1 Elementary School
High Schools Camelback High School
School District Phoenix Union High School District
Others
Pets Allowed Lessor Approval
Senior Community No
Tax ID 164-11-082-A
Horse Property N
Disclosures Agency Discl Req, Seller Discl Avail
Possession Refer to Date Availb

Copyright 2025 Arizona Regional Multiple Listing Service, Inc. All rights reserved.
GET MORE INFORMATION





