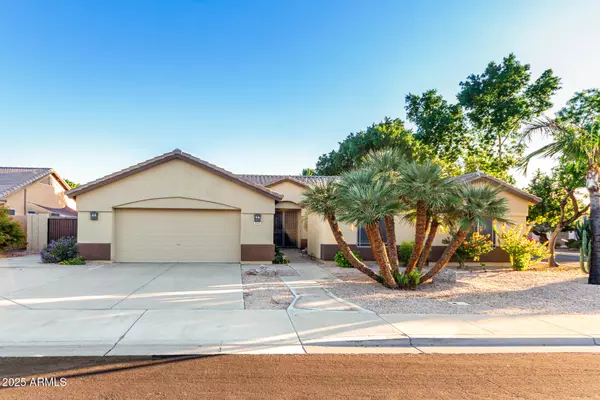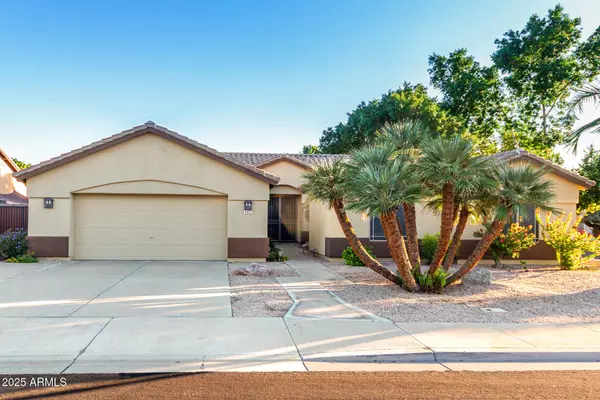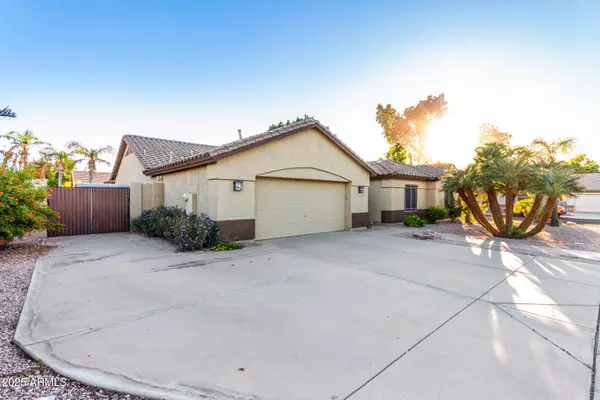
UPDATED:
Key Details
Property Type Single Family Home
Sub Type Single Family Residence
Listing Status Active
Purchase Type For Sale
Square Footage 2,681 sqft
Price per Sqft $251
Subdivision Stonegate Estates
MLS Listing ID 6950021
Style Ranch,Santa Barbara/Tuscan
Bedrooms 4
HOA Fees $49/mo
HOA Y/N Yes
Year Built 1999
Annual Tax Amount $2,991
Tax Year 2024
Lot Size 10,217 Sqft
Acres 0.23
Property Sub-Type Single Family Residence
Source Arizona Regional Multiple Listing Service (ARMLS)
Property Description
A courtyard leads to a double screen door entry that opens to an amazing open floor plan with dramatic vaulted ceilings overhead and wood look flooring below. A soothing palette of two tone-paint accented by plantation shutters, decorative hardware, ceiling fans and fixtures run throughout this lovely home. The kitchen is spacious with abundant wood cabinetry and counter space with a large center island and breakfast bar, walk-in pantry and white appliances. The main retreat is complete with a private bathroom that boasts dual sinks, soaking tub, walk-in shower and a large walk-in closet. Outback offers a covered patio, built-in barbeque and a sparkling pool. Located near schools, dining, shopping, freeway access and entertainment. Come and see!!
Location
State AZ
County Maricopa
Community Stonegate Estates
Area Maricopa
Direction South Higley Rd to right onto East Southern Ave and right onto South Alvaro. Right onto East Garnet Ave.
Rooms
Other Rooms Great Room
Master Bedroom Split
Den/Bedroom Plus 4
Separate Den/Office N
Interior
Interior Features High Speed Internet, Double Vanity, Eat-in Kitchen, Breakfast Bar, 9+ Flat Ceilings, No Interior Steps, Vaulted Ceiling(s), Kitchen Island, Pantry, Full Bth Master Bdrm, Separate Shwr & Tub
Heating Natural Gas
Cooling Central Air, Ceiling Fan(s)
Flooring Carpet, Tile
Fireplace No
Appliance Electric Cooktop
SPA None
Laundry Wshr/Dry HookUp Only
Exterior
Exterior Feature Playground, Private Yard, Built-in Barbecue
Parking Features RV Gate, Garage Door Opener, Extended Length Garage, Attch'd Gar Cabinets
Garage Spaces 2.0
Garage Description 2.0
Fence Block
Pool Play Pool
Community Features Playground, Biking/Walking Path
Utilities Available Other Gas (See Remarks)
Roof Type Tile
Porch Covered Patio(s), Patio
Total Parking Spaces 2
Private Pool Yes
Building
Lot Description North/South Exposure, Gravel/Stone Front, Gravel/Stone Back, Grass Back
Story 1
Builder Name Great Western Homes
Sewer Public Sewer
Water City Water
Architectural Style Ranch, Santa Barbara/Tuscan
Structure Type Playground,Private Yard,Built-in Barbecue
New Construction No
Schools
Elementary Schools Wilson Elementary School
Middle Schools Taylor Junior High School
High Schools Mesa High School
School District Mesa Unified District
Others
HOA Name PMG
HOA Fee Include Maintenance Grounds
Senior Community No
Tax ID 141-53-076
Ownership Fee Simple
Acceptable Financing Cash, Conventional, FHA, VA Loan
Horse Property N
Disclosures Agency Discl Req, Seller Discl Avail
Possession Close Of Escrow
Listing Terms Cash, Conventional, FHA, VA Loan

Copyright 2025 Arizona Regional Multiple Listing Service, Inc. All rights reserved.
GET MORE INFORMATION





