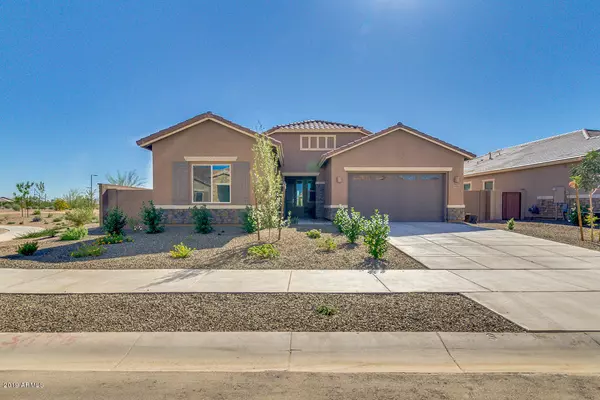For more information regarding the value of a property, please contact us for a free consultation.
Key Details
Sold Price $414,900
Property Type Single Family Home
Sub Type Single Family - Detached
Listing Status Sold
Purchase Type For Sale
Square Footage 2,396 sqft
Price per Sqft $173
Subdivision Hastings Farms
MLS Listing ID 5990264
Sold Date 11/15/19
Style Ranch
Bedrooms 3
HOA Fees $98/mo
HOA Y/N Yes
Originating Board Arizona Regional Multiple Listing Service (ARMLS)
Year Built 2018
Annual Tax Amount $727
Tax Year 2019
Lot Size 8,426 Sqft
Acres 0.19
Property Description
Gorgeous! 3 bedroom plus den, 3 bath, 3 car garage home located on premium corner lot that sides to common area in quiet cul de sac with mountain views in Queen Creek, AZ! Less than one year new, this NextGen home includes $65,000 in first class updates and has full guest suite with private entrance. It welcomes you with beautiful curb appeal created by the stone elevation and manicured, easy care Arizona landscaping. You'll immediately feel at home as you step inside to the open floorplan and warm, neutral colors with beautiful wood plank tile flooring. The family chef will enjoy cooking in the island kitchen that features breakfast bar, popular white shaker cabinets, quartz counters with coordinating subway tile backsplash, contemporary pendant lights and upgraded premium stainless steel upgraded premium stainless steel appliances. Relax at the end of the day in the spacious master suite with private exit to the back yard, a nice size walk-in closet and bath with dual sinks, executive height quartz vanity and custom tile surround shower. The full guest suite includes living room, kitchen, bath, bedroom and laundry with stacked washer and dryer and is as nicely appointed as the main house to make a guest feel like family! Your back yard has enough room to build the pool of your dreams to fit this dream of a home! Envirotech water softener, reverse osmosis, Lutron dimmer switches, Ring doorbell, Amazon Total "Smart House" system and more! Truly a great place to call home!
Location
State AZ
County Maricopa
Community Hastings Farms
Direction South on Ellsworth from Chandler Heights, Left on Via De Palmas, Left on 215th St. (4th traffic circle), Right onto Pecan Ct.
Rooms
Other Rooms Guest Qtrs-Sep Entrn, Great Room
Guest Accommodations 573.0
Den/Bedroom Plus 4
Separate Den/Office Y
Interior
Interior Features Eat-in Kitchen, Breakfast Bar, 9+ Flat Ceilings, Drink Wtr Filter Sys, Kitchen Island, Pantry, 3/4 Bath Master Bdrm, Double Vanity, High Speed Internet, Smart Home, Granite Counters
Heating Natural Gas
Cooling Refrigeration, Ceiling Fan(s)
Flooring Carpet, Tile
Fireplaces Number No Fireplace
Fireplaces Type None
Fireplace No
SPA None
Laundry Wshr/Dry HookUp Only
Exterior
Exterior Feature Covered Patio(s)
Parking Features Electric Door Opener, Tandem
Garage Spaces 3.0
Garage Description 3.0
Fence Block
Pool None
Community Features Playground
Utilities Available SRP, SW Gas
Amenities Available Management
View Mountain(s)
Roof Type Tile
Private Pool No
Building
Lot Description Sprinklers In Front, Corner Lot, Desert Front, Cul-De-Sac, Auto Timer H2O Front
Story 1
Builder Name Lennar
Sewer Public Sewer
Water City Water
Architectural Style Ranch
Structure Type Covered Patio(s)
New Construction No
Schools
Elementary Schools Queen Creek Elementary School
Middle Schools Newell Barney Middle School
High Schools Queen Creek High School
School District Queen Creek Unified District
Others
HOA Name Hastings Farms
HOA Fee Include Maintenance Grounds
Senior Community No
Tax ID 314-11-562
Ownership Fee Simple
Acceptable Financing Cash, Conventional, FHA, VA Loan
Horse Property N
Listing Terms Cash, Conventional, FHA, VA Loan
Financing Conventional
Read Less Info
Want to know what your home might be worth? Contact us for a FREE valuation!

Our team is ready to help you sell your home for the highest possible price ASAP

Copyright 2024 Arizona Regional Multiple Listing Service, Inc. All rights reserved.
Bought with HomeSmart





