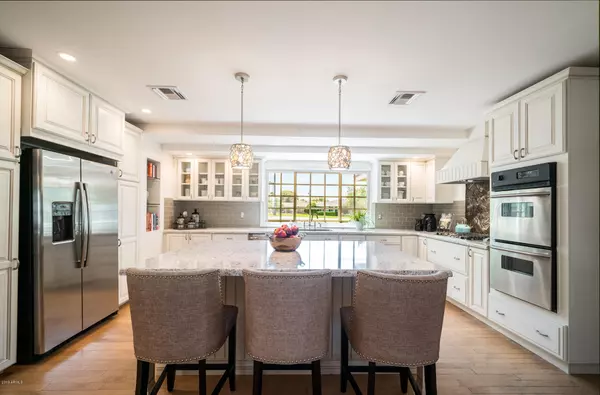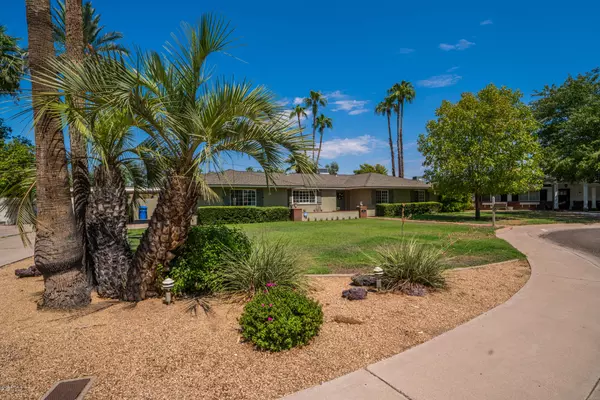For more information regarding the value of a property, please contact us for a free consultation.
Key Details
Sold Price $633,000
Property Type Single Family Home
Sub Type Single Family - Detached
Listing Status Sold
Purchase Type For Sale
Square Footage 2,547 sqft
Price per Sqft $248
Subdivision North Vista
MLS Listing ID 5975521
Sold Date 11/22/19
Style Ranch
Bedrooms 3
HOA Y/N No
Originating Board Arizona Regional Multiple Listing Service (ARMLS)
Year Built 1959
Annual Tax Amount $3,943
Tax Year 2019
Lot Size 0.333 Acres
Acres 0.33
Property Description
When you walk into this Beautiful Del Webb Remodel you will Know that the Owner has Spared no Expense * 2547 Sq Ft * 3 Bedrooms Plus a Den or Sitting Room off the Master *The Stunning Kitchen has Schrock Custom Cabinets, Quartz Counters and Island,Grey Glass Subway Tile *GE Profile S/S Appliances * Jeld-Wen Dual Pane Energy Star Windows * Master Bath has a Custom Thomasville Vanity * Bath Fixtures are Kohler ,including a Kohler Jetted and Heated tub in the Hall Bathroom * Cove Trim * Classy Closet Organizers * Lovely Living Room and Formal Dining Room Open to a Wonderful Covered Patio and the PebbleSheen Diving Pool * Spacious Family Room with French Door to the Front Patio Area * On an Almost 15,000 Sq Ft Lot.....WELCOME!!!!!
Location
State AZ
County Maricopa
Community North Vista
Direction South on 7th Ave to Augusta, and North on Linger Lane....
Rooms
Other Rooms Family Room
Den/Bedroom Plus 4
Separate Den/Office Y
Interior
Interior Features Breakfast Bar, No Interior Steps, Kitchen Island, 3/4 Bath Master Bdrm, Tub with Jets, High Speed Internet
Heating Natural Gas
Cooling Refrigeration, Programmable Thmstat
Flooring Carpet, Tile, Wood
Fireplaces Number No Fireplace
Fireplaces Type None
Fireplace No
Window Features ENERGY STAR Qualified Windows,Double Pane Windows,Low Emissivity Windows
SPA None
Exterior
Exterior Feature Covered Patio(s)
Carport Spaces 2
Fence Block
Pool Diving Pool, Private
Utilities Available APS, SW Gas
Amenities Available None
Roof Type Composition
Accessibility Bath Lever Faucets
Private Pool Yes
Building
Lot Description Alley, Grass Front, Grass Back
Story 1
Builder Name Del Webb
Sewer Public Sewer
Water City Water
Architectural Style Ranch
Structure Type Covered Patio(s)
New Construction No
Schools
Elementary Schools Orangewood School
Middle Schools Royal Palm Middle School
High Schools Washington High School
School District Glendale Union High School District
Others
HOA Fee Include No Fees
Senior Community No
Tax ID 157-01-045
Ownership Fee Simple
Acceptable Financing Cash, Conventional
Horse Property N
Listing Terms Cash, Conventional
Financing Conventional
Read Less Info
Want to know what your home might be worth? Contact us for a FREE valuation!

Our team is ready to help you sell your home for the highest possible price ASAP

Copyright 2025 Arizona Regional Multiple Listing Service, Inc. All rights reserved.
Bought with Russ Lyon Sotheby's International Realty





