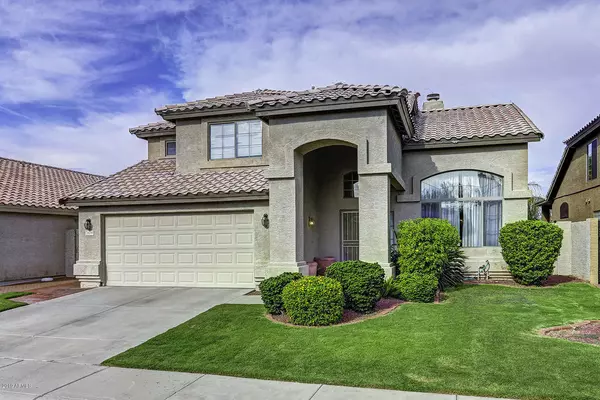For more information regarding the value of a property, please contact us for a free consultation.
Key Details
Sold Price $383,500
Property Type Single Family Home
Sub Type Single Family - Detached
Listing Status Sold
Purchase Type For Sale
Square Footage 2,149 sqft
Price per Sqft $178
Subdivision Vistas 2
MLS Listing ID 5979884
Sold Date 11/26/19
Bedrooms 4
HOA Fees $38/mo
HOA Y/N Yes
Originating Board Arizona Regional Multiple Listing Service (ARMLS)
Year Built 1996
Annual Tax Amount $2,661
Tax Year 2018
Lot Size 5,462 Sqft
Acres 0.13
Property Description
GRAND GREENBELT LIVING. Situated on a quiet cul-de-sac street, this big, bold and beautiful home is the only home in the community with backyard access to an expansive greenbelt. A two-story entryway reveals soaring 14' ceilings in the lovely living and dining room. Farther into the welcoming plan, the family room features convenient back patio access and shares a two-way fireplace with the next-door dining room. Sip morning coffee in the sunlit breakfast room or grab a quick snack at the eat-at bar in the generous island kitchen with stainless appliances. Main-level master suite with private exit. All secondary bedrooms nestled upstairs. Dine on the covered patio, lounge in the pool or cozy up in the spa out back. Under a mile to Valley amenities & SR 51 freeway. Additional Amenities & Features
4 Bedrooms / 3 Bathrooms
2,149 Square Feet of Living Space
2-Car Garage w/Utility Door & Built-In Cabinetry
Constructed in 1996 by Maracay Homes
Vistas II Subdivision
Updated A/C - 2019
Fully Updated Roof - 2008
Designer Neutral Paints
Charming Arched Passageways
Split-Plan Master Suite
Kitchen: Hardwood Cabinetry, Wall Pantry, Built-In Microwave
Master Suite: Walk-In Closet, Dual Sinks, Soak Tub, Walk-In Shower
Indoor Laundry
Front & Back Yard Watering System
Location
State AZ
County Maricopa
Community Vistas 2
Direction From Paradise Lane, go north on 40th Street to Sandra Terrace. West to 39th Street. North to Grandview Road. West to 38th Way. South to home on right.
Rooms
Other Rooms Family Room
Master Bedroom Split
Den/Bedroom Plus 4
Separate Den/Office N
Interior
Interior Features Master Downstairs, Eat-in Kitchen, Breakfast Bar, 9+ Flat Ceilings, Vaulted Ceiling(s), Kitchen Island, Pantry, Double Vanity, Full Bth Master Bdrm, Separate Shwr & Tub, High Speed Internet
Heating Natural Gas
Cooling Refrigeration, Ceiling Fan(s)
Flooring Carpet, Tile
Fireplaces Type 1 Fireplace, Two Way Fireplace, Family Room, Gas
Fireplace Yes
SPA Private
Exterior
Exterior Feature Covered Patio(s), Patio, Private Yard
Parking Features Attch'd Gar Cabinets, Dir Entry frm Garage, Electric Door Opener
Garage Spaces 2.0
Garage Description 2.0
Fence Block, Wrought Iron
Pool Play Pool, Private
Utilities Available APS, SW Gas
Amenities Available Management
Roof Type Tile
Private Pool Yes
Building
Lot Description Sprinklers In Rear, Sprinklers In Front, Desert Back, Grass Front
Story 2
Builder Name Maracay Homes
Sewer Public Sewer
Water City Water
Structure Type Covered Patio(s),Patio,Private Yard
New Construction No
Schools
Elementary Schools Arrowhead Elementary School - Phoenix
Middle Schools Greenway Middle School
High Schools Paradise Valley High School
School District Paradise Valley Unified District
Others
HOA Name Vistas 2
HOA Fee Include Maintenance Grounds
Senior Community No
Tax ID 214-33-114
Ownership Fee Simple
Acceptable Financing Cash, Conventional, FHA
Horse Property N
Listing Terms Cash, Conventional, FHA
Financing Conventional
Read Less Info
Want to know what your home might be worth? Contact us for a FREE valuation!

Our team is ready to help you sell your home for the highest possible price ASAP

Copyright 2025 Arizona Regional Multiple Listing Service, Inc. All rights reserved.
Bought with Southwest Mountain Realty, LLC





