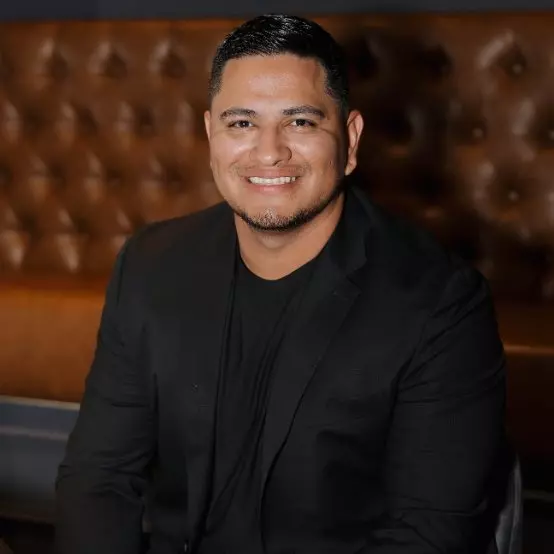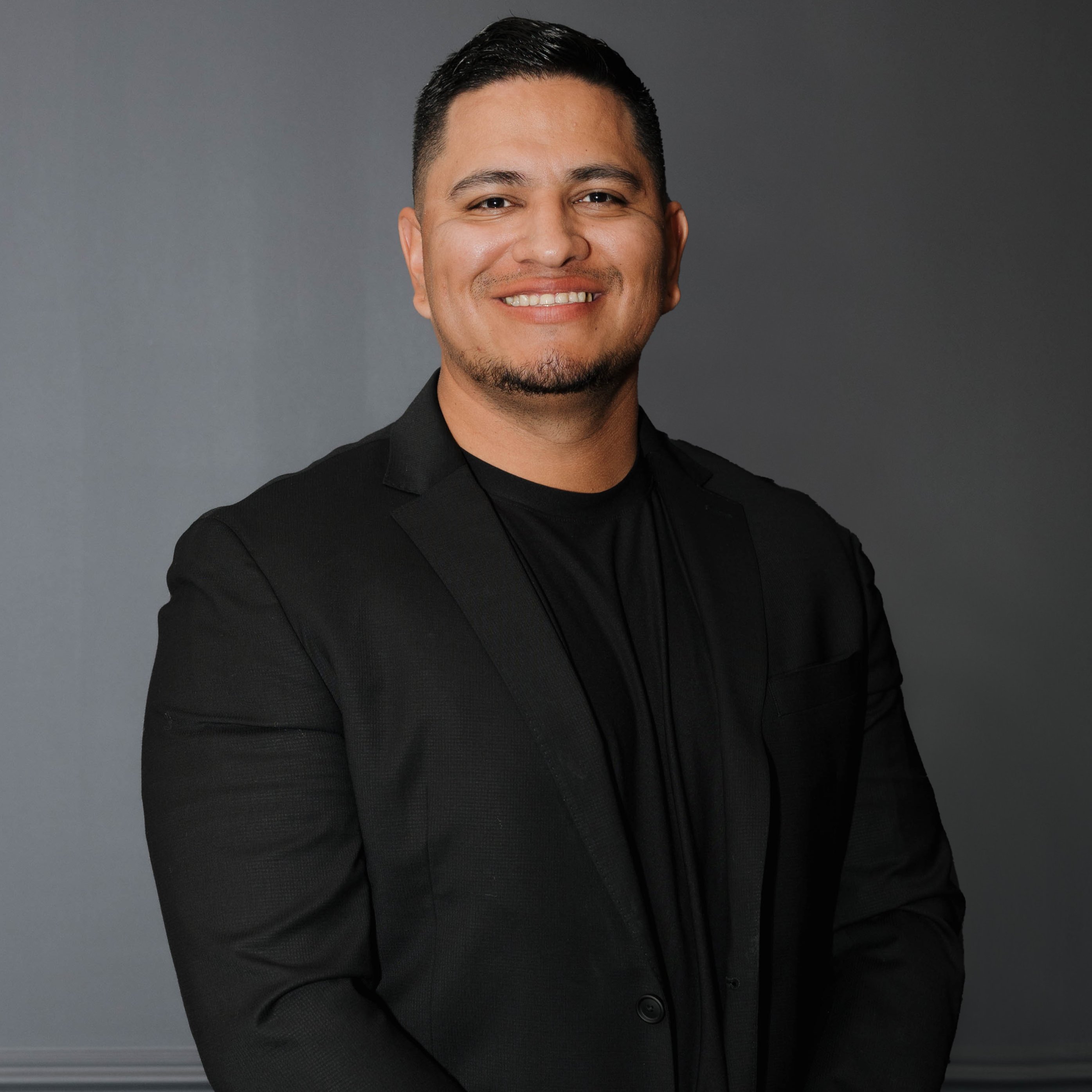For more information regarding the value of a property, please contact us for a free consultation.
Key Details
Sold Price $193,000
Property Type Single Family Home
Sub Type Single Family Residence
Listing Status Sold
Purchase Type For Sale
Square Footage 1,130 sqft
Price per Sqft $170
Subdivision Dreamland Villa 2 Lots 50-58, Tr B
MLS Listing ID 6005868
Sold Date 01/22/20
Style Ranch
Bedrooms 2
HOA Y/N No
Year Built 1959
Annual Tax Amount $755
Tax Year 2019
Lot Size 7,773 Sqft
Acres 0.18
Property Sub-Type Single Family Residence
Source Arizona Regional Multiple Listing Service (ARMLS)
Property Description
Come see this beautifully updated home in Dreamland Villa, a 55+ community. Updated kitchen with granite counter tops, newer SS appliances. Updated flooring throughout the home. Spacious family room and bedrooms with updated bathrooms. Newer washer & dryer, water heater and refrigerator. Large Arizona room as bonus space that could by used as an office or second family room or craft area. Also has a nice covered and uncovered back patio area for your enjoyment and several fruit trees. A portion of the yard enclosed with a block wall for added privacy. Laundry and storage area located off of the carport. Dreamland Villa offers a community center with 2 pools, spa, tennis court and various clubs & activities for your enjoyment. There is a yearly fee and a one time fee to join.
Location
State AZ
County Maricopa
Community Dreamland Villa 2 Lots 50-58, Tr B
Direction Recker to University. West on University to 56th Street. South (left) on 56th Street to Boston. Right on Boston to home on left side of the street.
Rooms
Other Rooms Family Room, Arizona RoomLanai
Den/Bedroom Plus 2
Separate Den/Office N
Interior
Interior Features Granite Counters, Breakfast Bar, Pantry, 3/4 Bath Master Bdrm
Heating Electric
Cooling Central Air, Ceiling Fan(s)
Flooring Carpet, Laminate, Tile
Fireplaces Type None
Fireplace No
SPA None
Exterior
Carport Spaces 1
Fence Block
Pool None
Community Features Community Spa, Community Spa Htd, Tennis Court(s), Biking/Walking Path
Roof Type Composition
Accessibility Bath Grab Bars
Porch Covered Patio(s), Patio
Private Pool No
Building
Lot Description Sprinklers In Rear, Alley, Desert Back, Desert Front, Gravel/Stone Front, Gravel/Stone Back
Story 1
Builder Name Farnsworth
Sewer Septic in & Cnctd, Septic Tank
Water City Water
Architectural Style Ranch
New Construction No
Schools
Elementary Schools Adult
Middle Schools Adult
High Schools Adult
Others
HOA Fee Include No Fees
Senior Community Yes
Tax ID 141-74-006
Ownership Fee Simple
Acceptable Financing Cash, Conventional
Horse Property N
Disclosures Agency Discl Req, Seller Discl Avail
Possession Close Of Escrow
Listing Terms Cash, Conventional
Financing Cash
Special Listing Condition Age Restricted (See Remarks)
Read Less Info
Want to know what your home might be worth? Contact us for a FREE valuation!

Our team is ready to help you sell your home for the highest possible price ASAP

Copyright 2025 Arizona Regional Multiple Listing Service, Inc. All rights reserved.
Bought with My Home Group Real Estate
GET MORE INFORMATION





