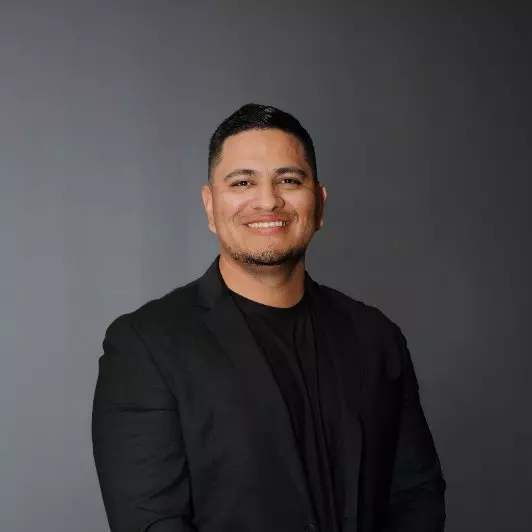For more information regarding the value of a property, please contact us for a free consultation.
Key Details
Sold Price $1,575,000
Property Type Single Family Home
Sub Type Single Family - Detached
Listing Status Sold
Purchase Type For Sale
Square Footage 4,406 sqft
Price per Sqft $357
Subdivision Legacy Cove
MLS Listing ID 6018427
Sold Date 03/09/20
Style Contemporary,Other (See Remarks),Santa Barbara/Tuscan
Bedrooms 5
HOA Fees $80/mo
HOA Y/N Yes
Year Built 2015
Annual Tax Amount $7,289
Tax Year 2019
Lot Size 9,047 Sqft
Acres 0.21
Property Sub-Type Single Family - Detached
Source Arizona Regional Multiple Listing Service (ARMLS)
Property Description
Immaculate former model home in the highly sought after gated community of Legacy Cove. Prime location on quiet cul-de-sac lot nestled between Silverleaf & DC Ranch within the top school district in AZ & built by the preeminent custom home builder, Sonora West Development. The thoughtfully designed layout features 5 bedrooms, all w/ full baths, 2 half baths, 2-room game room w/ 2-way fireplace & 3 car garage w/ cabinets. Finishes include: 36'' Wolf gas range, Sub-zero fridge, Bosch dishwasher, granite countertops, marble master bath, wood floors & 3 gas fireplaces. Spacious yet low maintenance backyard is perfect for a family or lock & leave buyer & features a pebble tec pool w/ water feature, travertine pavers, built-in grill, artificial turf, mountain views & space to build a guest house
Location
State AZ
County Maricopa
Community Legacy Cove
Direction From 101 & Pima Road go N on Pima Rd to Legacy Blvd (AJ's Center). Turn Right (E) at Legacy Blvd to 94th St. Turn Left (N) on 94th St to Union Hills Dr. Community on NE Corner. Home on left, no sign.
Rooms
Other Rooms Great Room, BonusGame Room
Master Bedroom Split
Den/Bedroom Plus 6
Separate Den/Office N
Interior
Interior Features Master Downstairs, Eat-in Kitchen, 9+ Flat Ceilings, Central Vacuum, Fire Sprinklers, Kitchen Island, Double Vanity, Full Bth Master Bdrm, Separate Shwr & Tub, High Speed Internet, Granite Counters
Heating Natural Gas
Cooling Ceiling Fan(s), Refrigeration
Flooring Carpet, Tile, Wood
Fireplaces Type 3+ Fireplace, Two Way Fireplace, Family Room, Master Bedroom, Gas
Fireplace Yes
Window Features Dual Pane
SPA None
Exterior
Exterior Feature Balcony, Covered Patio(s), Patio, Built-in Barbecue
Parking Features Attch'd Gar Cabinets, Electric Door Opener
Garage Spaces 3.0
Garage Description 3.0
Fence Block
Pool Variable Speed Pump, Private
Community Features Gated Community, Biking/Walking Path
Amenities Available Management
View Mountain(s)
Roof Type Tile
Private Pool Yes
Building
Lot Description Cul-De-Sac, Grass Front, Synthetic Grass Back, Auto Timer H2O Front, Auto Timer H2O Back
Story 2
Builder Name Sonoran West Development
Sewer Public Sewer
Water City Water
Architectural Style Contemporary, Other (See Remarks), Santa Barbara/Tuscan
Structure Type Balcony,Covered Patio(s),Patio,Built-in Barbecue
New Construction No
Schools
Elementary Schools Copper Ridge Elementary School
Middle Schools Copper Ridge Middle School
High Schools Chaparral High School
School District Scottsdale Unified District
Others
HOA Name Legacy Cove Assoc
HOA Fee Include Maintenance Grounds,Street Maint
Senior Community No
Tax ID 217-13-829
Ownership Fee Simple
Acceptable Financing Conventional, 1031 Exchange, VA Loan
Horse Property N
Listing Terms Conventional, 1031 Exchange, VA Loan
Financing Conventional
Read Less Info
Want to know what your home might be worth? Contact us for a FREE valuation!

Our team is ready to help you sell your home for the highest possible price ASAP

Copyright 2025 Arizona Regional Multiple Listing Service, Inc. All rights reserved.
Bought with RE/MAX Fine Properties




