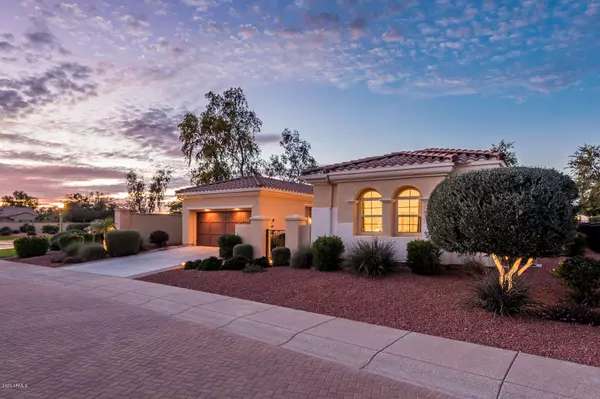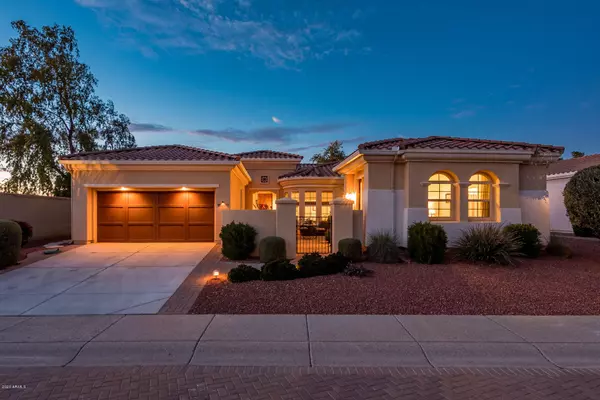For more information regarding the value of a property, please contact us for a free consultation.
Key Details
Sold Price $450,000
Property Type Single Family Home
Sub Type Single Family Residence
Listing Status Sold
Purchase Type For Sale
Square Footage 2,973 sqft
Price per Sqft $151
Subdivision Corte Bella Country Club Phase 1 Unit 1B
MLS Listing ID 6019632
Sold Date 02/21/20
Style Santa Barbara/Tuscan
Bedrooms 4
HOA Fees $170/qua
HOA Y/N Yes
Year Built 2007
Annual Tax Amount $3,742
Tax Year 2019
Lot Size 9,200 Sqft
Acres 0.21
Property Sub-Type Single Family Residence
Source Arizona Regional Multiple Listing Service (ARMLS)
Property Description
Situated on the Corner of the Desirable Paved Former Model Street, walking distance to amenities and a N/S Exposure, this Alameda is original owned and in excellent condition. The main house having 2726 sq ft, 3 bedroom/2.5 bath with Master Suite split for privacy. Large Den with Custom Doors, Curved Wall with Windows that overlook the Paved Courtyard. The formal Living/Dining can be used as a flex space area, with the kitchen having a large dining area that blends into the family room. The Casita can be used for guest quarters, office, gym, having its own private full bath and private entrance. Upgraded with Cherry Cabinets w/pullouts, Granite, Newer Hot Water Tank, Epoxy Garage Floor, Neutral Tiled Flooring, and Large Laundry Room. Location, Clean and Beautiful, a must see!
Location
State AZ
County Maricopa
Community Corte Bella Country Club Phase 1 Unit 1B
Direction Enter through Guard Gated Entrance on MIssion Drive, stay on Mission to Padaro Drive. Home is on the Northeast Corner.
Rooms
Other Rooms Guest Qtrs-Sep Entrn, Family Room
Master Bedroom Split
Den/Bedroom Plus 5
Separate Den/Office Y
Interior
Interior Features High Speed Internet, Granite Counters, Double Vanity, Eat-in Kitchen, Breakfast Bar, No Interior Steps, Kitchen Island, Pantry, Full Bth Master Bdrm, Separate Shwr & Tub, Tub with Jets
Heating Natural Gas
Cooling Central Air
Flooring Carpet, Tile
Fireplaces Type None
Fireplace No
Window Features Low-Emissivity Windows,Dual Pane,Vinyl Frame
Appliance Electric Cooktop
SPA None
Exterior
Parking Features Extended Length Garage
Garage Spaces 2.0
Garage Description 2.0
Fence Wrought Iron
Pool None
Landscape Description Irrigation Back, Irrigation Front
Community Features Golf, Gated, Community Spa, Community Spa Htd, Guarded Entry, Tennis Court(s), Biking/Walking Path
Roof Type Tile
Accessibility Zero-Grade Entry
Porch Covered Patio(s)
Private Pool No
Building
Lot Description Corner Lot, Desert Back, Desert Front, Auto Timer H2O Front, Auto Timer H2O Back, Irrigation Front, Irrigation Back
Story 1
Builder Name Del Webb/Pulte
Sewer Public Sewer
Water Pvt Water Company
Architectural Style Santa Barbara/Tuscan
New Construction No
Schools
Elementary Schools Adult
Middle Schools Adult
High Schools Adult
School District Peoria Unified School District
Others
HOA Name Corte Bella C C
HOA Fee Include Maintenance Grounds,Street Maint
Senior Community Yes
Tax ID 503-53-329
Ownership Fee Simple
Acceptable Financing Cash, FannieMae (HomePath), Conventional, FHA, VA Loan
Horse Property N
Listing Terms Cash, FannieMae (HomePath), Conventional, FHA, VA Loan
Financing Conventional
Special Listing Condition Age Restricted (See Remarks)
Read Less Info
Want to know what your home might be worth? Contact us for a FREE valuation!

Our team is ready to help you sell your home for the highest possible price ASAP

Copyright 2025 Arizona Regional Multiple Listing Service, Inc. All rights reserved.
Bought with Berkshire Hathaway HomeServices Arizona Properties




