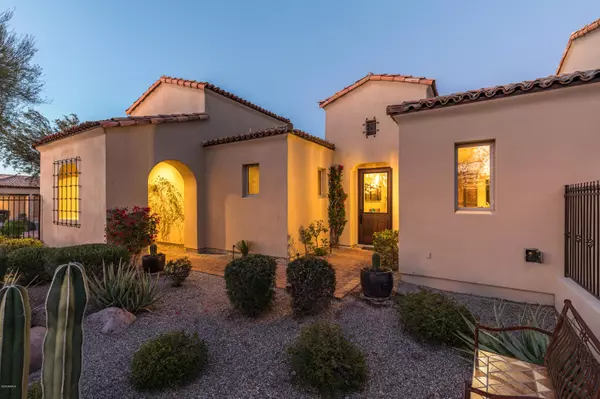For more information regarding the value of a property, please contact us for a free consultation.
Key Details
Sold Price $490,000
Property Type Single Family Home
Sub Type Gemini/Twin Home
Listing Status Sold
Purchase Type For Sale
Square Footage 2,867 sqft
Price per Sqft $170
Subdivision Superstition Mountain
MLS Listing ID 6022527
Sold Date 02/26/20
Style Spanish,Santa Barbara/Tuscan
Bedrooms 3
HOA Fees $445/qua
HOA Y/N Yes
Originating Board Arizona Regional Multiple Listing Service (ARMLS)
Year Built 2005
Annual Tax Amount $5,150
Tax Year 2019
Lot Size 0.281 Acres
Acres 0.28
Property Description
Turnkey furnished! Mountain views & a large in-ground spa seating 12 in an enclosed private backyard, complimented w/built-in BBQ & outdoor fireplace enhance this lovely 3 bedroom/3 bath villa beckoning you to have this be tops on your shopping list for sure! Spacious open floor plan with a well-appointed kitchen opening to the great room w/vaulted ceilings & a centerpiece fireplace. A special haven, one to entertain your many guests or just for relaxing with the one you love in the well appointed great room. Kitchen is host to Viking appliances, granite counters, large center island, breakfast bar & upgraded cabinetry. Oversized master suite with h/h closets & double sinks. Central location to walk to the club or fitness center. Golf club membership under separate agreement.
Location
State AZ
County Pinal
Community Superstition Mountain
Direction East on US 60 for 13 miles past Power Road to mile marker 201. Left on Superstition Mountain Drive for 1 mile to gatehouse. Ask guard for map to lot #57 in First Water Village.
Rooms
Master Bedroom Split
Den/Bedroom Plus 4
Separate Den/Office Y
Interior
Interior Features Breakfast Bar, 9+ Flat Ceilings, Furnished(See Rmrks), Fire Sprinklers, No Interior Steps, Kitchen Island, Pantry, Double Vanity, Full Bth Master Bdrm, Separate Shwr & Tub, High Speed Internet, Granite Counters
Heating Electric
Cooling Refrigeration, Programmable Thmstat, Ceiling Fan(s)
Flooring Carpet, Tile
Fireplaces Type 2 Fireplace, Exterior Fireplace, Living Room, Gas
Fireplace Yes
Window Features Vinyl Frame,Double Pane Windows,Low Emissivity Windows
SPA Heated,Private
Exterior
Exterior Feature Covered Patio(s), Patio, Private Street(s), Private Yard, Built-in Barbecue
Parking Features Dir Entry frm Garage, Electric Door Opener, Permit Required
Garage Spaces 2.0
Garage Description 2.0
Fence Block
Pool None
Community Features Gated Community, Community Spa Htd, Community Spa, Community Pool Htd, Community Pool, Guarded Entry, Golf, Concierge, Tennis Court(s), Biking/Walking Path, Fitness Center
Utilities Available SRP, SW Gas
Amenities Available Club, Membership Opt, Management, Rental OK (See Rmks)
View Mountain(s)
Roof Type Tile
Accessibility Zero-Grade Entry
Private Pool Yes
Building
Lot Description Sprinklers In Rear, Sprinklers In Front, Desert Front, Auto Timer H2O Front, Auto Timer H2O Back
Story 1
Builder Name Anderson Homes
Sewer Sewer in & Cnctd, Private Sewer
Water Pvt Water Company
Architectural Style Spanish, Santa Barbara/Tuscan
Structure Type Covered Patio(s),Patio,Private Street(s),Private Yard,Built-in Barbecue
New Construction No
Schools
Elementary Schools Four Peaks Elementary School - Apache Junction
Middle Schools Cactus Canyon Junior High
High Schools Apache Junction High School
School District Apache Junction Unified District
Others
HOA Name SMOA
HOA Fee Include Maintenance Grounds,Street Maint,Front Yard Maint,Trash,Maintenance Exterior
Senior Community No
Tax ID 107-26-057
Ownership Fee Simple
Acceptable Financing Cash, Conventional
Horse Property N
Listing Terms Cash, Conventional
Financing Cash
Read Less Info
Want to know what your home might be worth? Contact us for a FREE valuation!

Our team is ready to help you sell your home for the highest possible price ASAP

Copyright 2025 Arizona Regional Multiple Listing Service, Inc. All rights reserved.
Bought with Realty ONE Group





