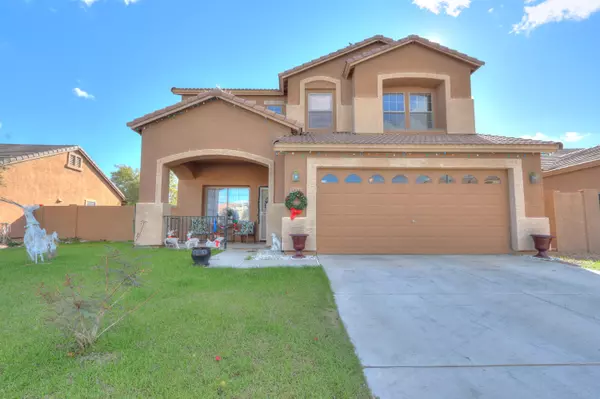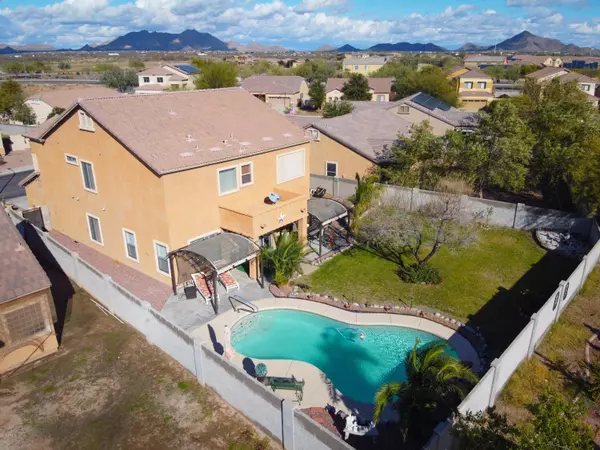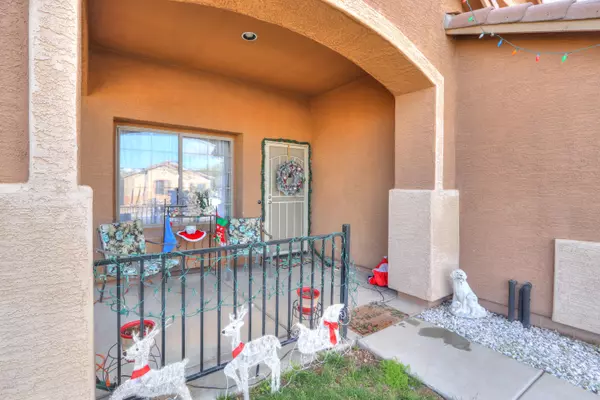For more information regarding the value of a property, please contact us for a free consultation.
Key Details
Sold Price $277,000
Property Type Single Family Home
Sub Type Single Family - Detached
Listing Status Sold
Purchase Type For Sale
Square Footage 2,747 sqft
Price per Sqft $100
Subdivision Mccartney Center Parcel Dd
MLS Listing ID 6017947
Sold Date 03/17/20
Style Other (See Remarks)
Bedrooms 4
HOA Fees $27/mo
HOA Y/N Yes
Originating Board Arizona Regional Multiple Listing Service (ARMLS)
Year Built 2006
Annual Tax Amount $2,019
Tax Year 2019
Lot Size 8,457 Sqft
Acres 0.19
Property Description
Beautifully well appointed home , with MOTIVATED SELLERS! This 2,745 sq ft, 2 story home with all the room you need for your growing family! Main floor bedroom and full bath. Huge master bedroom plus a nursery/office bonus room, 2 more bedrooms upstairs for a total of 4 bedrooms, 3 baths and a Pool with a Custom Waterfall. Plenty of room to entertain with living room: dinning room, family room and a LOFT! New GE stainless steel double oven and dishwasher: Plantation Shutters! New laminate flooring in Master, one bedroom, hallway and main floor bedroom. New carpet in one upstairs bedroom, Living room and the stairs. All appliances stay GE ovens, Refrigerator and Bosch front load washer and whirlpool energy saver large capacity dryer, and bonus refrigerator ! All of this plus minutes to Interstate 10 for easy access.
Location
State AZ
County Pinal
Community Mccartney Center Parcel Dd
Direction W TO PALOMINO, N TO FRONTIER, W TO PAISLEY, S TO ELEGANTE
Rooms
Other Rooms Loft, Great Room, Family Room
Master Bedroom Upstairs
Den/Bedroom Plus 6
Separate Den/Office Y
Interior
Interior Features Upstairs, Eat-in Kitchen, Breakfast Bar, 9+ Flat Ceilings, Kitchen Island, Full Bth Master Bdrm, Separate Shwr & Tub, High Speed Internet
Heating Electric
Cooling Refrigeration, Ceiling Fan(s)
Flooring Carpet, Laminate, Tile
Fireplaces Number No Fireplace
Fireplaces Type None
Fireplace No
Window Features Sunscreen(s)
SPA None
Exterior
Exterior Feature Patio, Storage
Parking Features Dir Entry frm Garage, Electric Door Opener
Garage Spaces 2.0
Garage Description 2.0
Fence Block
Pool Private
Utilities Available APS
Roof Type Tile
Private Pool Yes
Building
Lot Description Sprinklers In Rear, Sprinklers In Front, Grass Front, Grass Back, Auto Timer H2O Front, Auto Timer H2O Back
Story 1
Builder Name Palacia Homes
Sewer Public Sewer
Water Pvt Water Company
Architectural Style Other (See Remarks)
Structure Type Patio,Storage
New Construction No
Schools
Elementary Schools Desert Willow Elementary School - Casa Grande
Middle Schools Villago Middle School
High Schools Casa Grande Union High School
School District Casa Grande Union High School District
Others
HOA Name McCartney Center
HOA Fee Include Maintenance Grounds
Senior Community No
Tax ID 515-39-373
Ownership Fee Simple
Acceptable Financing Cash, Conventional, FHA, VA Loan
Horse Property N
Listing Terms Cash, Conventional, FHA, VA Loan
Financing Conventional
Read Less Info
Want to know what your home might be worth? Contact us for a FREE valuation!

Our team is ready to help you sell your home for the highest possible price ASAP

Copyright 2025 Arizona Regional Multiple Listing Service, Inc. All rights reserved.
Bought with RE/MAX Casa Grande





