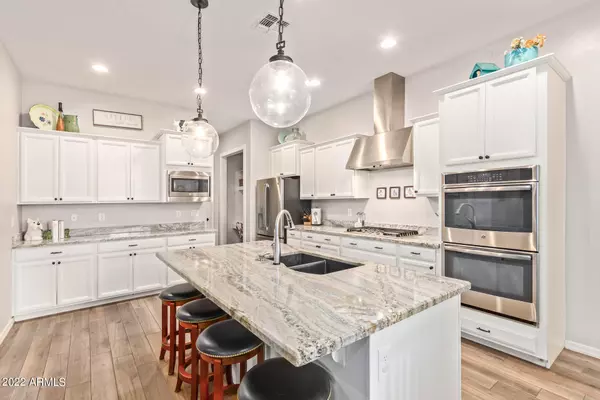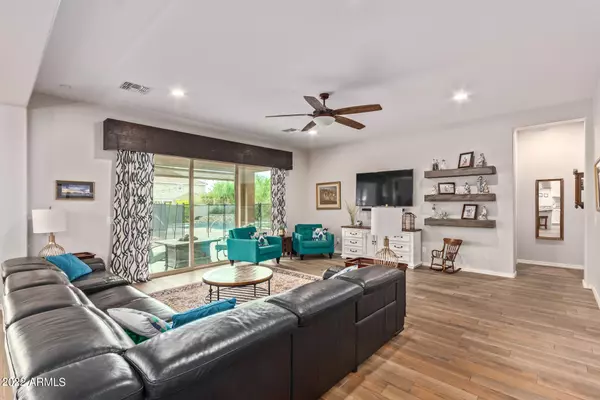For more information regarding the value of a property, please contact us for a free consultation.
Key Details
Sold Price $710,000
Property Type Single Family Home
Sub Type Single Family - Detached
Listing Status Sold
Purchase Type For Sale
Square Footage 2,559 sqft
Price per Sqft $277
Subdivision Preserve At Hastings Farms Parcel D Phase 1
MLS Listing ID 6441787
Sold Date 10/14/22
Style Spanish
Bedrooms 4
HOA Fees $115/mo
HOA Y/N Yes
Originating Board Arizona Regional Multiple Listing Service (ARMLS)
Year Built 2015
Annual Tax Amount $3,194
Tax Year 2021
Lot Size 10,223 Sqft
Acres 0.23
Property Description
ASK YOUR AGENT About Seller's Contribution At Close Of Escrow!! Gorgeous Backyard Oasis & No Neighbors Behind This Beautiful Maracay Home In The Highly Desirable Preserve at Hastings Farms Of Queen Creek! 2,559sf, 3 Bedrooms PLUS DEN w/Double Doors *this room is situated near the secondary bedrooms* 2.5 Baths, 3-Car Epoxy-Finished Garage w/Over-Head Storage Racks & Paver Driveway, OVER 10,000sf LOT! Burch Forest Noce 6''x36'' Wood Plank Tile, 10' Ceilings & 8' Doors Throughout, Shutters On Almost Every Window, Private Entry & Porch Feature Clear Glass Storm Door & White Batten Board Trim Leads To The Spacious Great Room w/12' Glass Slider. Recessed-Panel WHITE CABINETRY w/Crown Molding Is The Focal Point Of This Space! Native Trails Granite Counters, Glass Globe Pendant Lighting... GE Profile Stainless Steel Appliances Including Double Ovens, Built-In Microwave, 36'' Gas Range & Hood, Walk-In Pantry, Black Cast Iron Sink w/Hands-Free Faucet In Island Make Entertaining A Breeze! BUILT-IN DESK Space & Cubbies For Your Home Command Center! The Split Owner's Suite Is Truly A Retreat! At 14'x19' There Is Plenty Of Room For Seating & Relaxing! Split Dual Raised Vanity, Garden Tub, Rain Glass At Shower In Owner's Bath Lead To Walk-In Closest & CONNECTS TO LAUNDRY ROOM For Easy Access To Secondary Bedrooms. Laundry Features Counter Space, Cabinetry & Is Hidden Behind A BARN DOOR! Bedroom 2 Has Double Doors, Bedrooms 3 & 4 Have Walk-In Closets. Check Out The Incredible Private Backyard Featuring The 568sf HEATED & COOLED PLAY POOL w/Oversized Baja Step & Waterfall And Above Ground Spa, All Pentair Smart System Pool Equipment (Which Can Be Controlled Using An App On Your Phone) Is Neatly Hidden Behind Enclosure At Wide Side Yard, Along w/4x8 Storage Shed. With No Neighbors Behind You Can Enjoy The Beautifully Lit Backyard Space, Covered Patio w/Rolling Shade, Hidden Sitting Area PLUS IN-GROUND TRAMPOLINE. Also Note The Always Beautiful Artificial Turf At Front Yard, Rain Gutters, Water Softener, West & South Sunscreens For Added Efficiency. Close To Shopping And Entertainment You Will Want For Nothing In This Amazing Home & Fantastic Location!
Location
State AZ
County Maricopa
Community Preserve At Hastings Farms Parcel D Phase 1
Direction Go North To Via De Palmas, Go East To 3rd Left, Go North To Pecan Lane, Go Left To 213th Ct, Go Right To Home On Left
Rooms
Other Rooms Great Room
Master Bedroom Split
Den/Bedroom Plus 4
Separate Den/Office N
Interior
Interior Features Breakfast Bar, 9+ Flat Ceilings, Kitchen Island, Pantry, Double Vanity, Full Bth Master Bdrm, Separate Shwr & Tub, High Speed Internet, Granite Counters
Heating Natural Gas, Ceiling
Cooling Ceiling Fan(s), Programmable Thmstat, Refrigeration
Flooring Carpet, Tile
Fireplaces Number No Fireplace
Fireplaces Type None
Fireplace No
Window Features Sunscreen(s),Dual Pane,Low-E,Vinyl Frame
SPA Above Ground,Private
Laundry WshrDry HookUp Only
Exterior
Exterior Feature Covered Patio(s), Patio, Private Yard, Storage
Parking Features Dir Entry frm Garage, Electric Door Opener, Extnded Lngth Garage, Tandem
Garage Spaces 3.0
Garage Description 3.0
Fence Block
Pool Play Pool, Fenced, Heated, Private
Community Features Playground, Biking/Walking Path
Amenities Available Management
View Mountain(s)
Roof Type Tile
Private Pool Yes
Building
Lot Description Sprinklers In Rear, Sprinklers In Front, Grass Back, Synthetic Grass Frnt, Auto Timer H2O Front, Auto Timer H2O Back
Story 1
Builder Name Maracay Homes
Sewer Public Sewer
Water City Water
Architectural Style Spanish
Structure Type Covered Patio(s),Patio,Private Yard,Storage
New Construction No
Schools
Elementary Schools Queen Creek Elementary School
Middle Schools Newell Barney Middle School
High Schools Queen Creek High School
School District Queen Creek Unified District
Others
HOA Name RCP Management
HOA Fee Include Maintenance Grounds
Senior Community No
Tax ID 304-93-867
Ownership Fee Simple
Acceptable Financing Conventional, FHA, VA Loan
Horse Property N
Listing Terms Conventional, FHA, VA Loan
Financing Cash
Read Less Info
Want to know what your home might be worth? Contact us for a FREE valuation!

Our team is ready to help you sell your home for the highest possible price ASAP

Copyright 2025 Arizona Regional Multiple Listing Service, Inc. All rights reserved.
Bought with Ann Adams And Associates Realty, LLC





