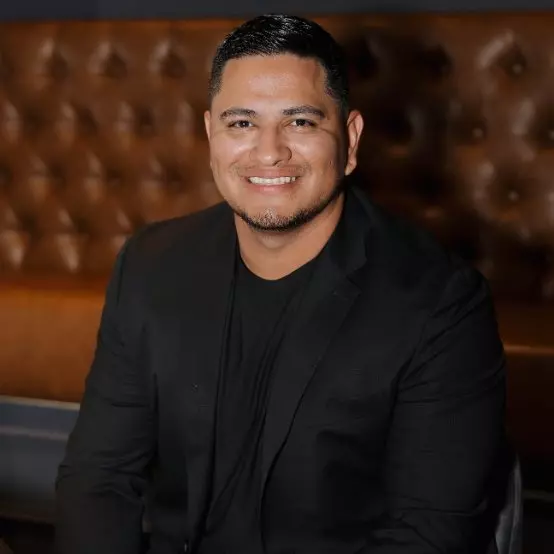For more information regarding the value of a property, please contact us for a free consultation.
Key Details
Sold Price $526,000
Property Type Single Family Home
Sub Type Single Family Residence
Listing Status Sold
Purchase Type For Sale
Square Footage 2,468 sqft
Price per Sqft $213
Subdivision Sun City West 1
MLS Listing ID 6043070
Sold Date 03/25/20
Bedrooms 3
HOA Y/N No
Year Built 1978
Annual Tax Amount $2,204
Tax Year 2019
Lot Size 0.253 Acres
Acres 0.25
Property Sub-Type Single Family Residence
Property Description
LOCATION, LOCATION, LOCATION. Beautiful Golf Course views. It doesn't get any better. Split Three Bedrooms (2 Masters), 3 bathrooms with Office w Built in cabinets. Updated Kitchen w Quartz Kitchen, New (2/19/20) Bosch Stainless Steel Appliances, Roller shades surround the whole house, Recently painted exterior. Plantation shutters, Pavers on driveway & front entrance, Tile throughout home, Large Utility room w pull out drawers & lots of storage, Above ground Jacuzzi/Pool completely rebuilt, self cleaning & new pumps/filters. Outdoor BBQ Grill & Bar area and so much more. You have to preview to appreciate this opportunity. All this and all the Amenities of Sun City West. Crown Ridge Dr is arguably one of the most desired streets in Sun City West. Don't let this one get away
Location
State AZ
County Maricopa
Community Sun City West 1
Direction Bell Rd/RH Johnson, Turn North on RH Johnson, Turn Right on Meeker Blvd, Turn Right on Pyracantha Dr., Left on Crown Ridge, House is on the Right
Rooms
Other Rooms Library-Blt-in Bkcse, Family Room
Master Bedroom Split
Den/Bedroom Plus 5
Separate Den/Office Y
Interior
Interior Features High Speed Internet, Granite Counters, Double Vanity, Breakfast Bar, 9+ Flat Ceilings, Roller Shields, 2 Master Baths, Full Bth Master Bdrm, Separate Shwr & Tub, Tub with Jets
Heating Electric
Cooling Central Air, Ceiling Fan(s)
Flooring Tile
Fireplaces Type None
Fireplace No
Window Features Low-Emissivity Windows,Dual Pane
Appliance Water Purifier
SPA Above Ground
Exterior
Parking Features Garage Door Opener
Garage Spaces 2.0
Garage Description 2.0
Fence Wrought Iron
Pool Heated
Community Features Golf, Community Spa, Runway Access, Community Spa Htd, Transportation Svcs, Historic District, Concierge, Tennis Court(s), Biking/Walking Path, Fitness Center
View Mountain(s)
Roof Type Tile
Porch Covered Patio(s), Patio
Private Pool Yes
Building
Lot Description Sprinklers In Rear, Sprinklers In Front, Desert Back, Desert Front, On Golf Course, Auto Timer H2O Front, Auto Timer H2O Back
Story 1
Builder Name Del Webb
Sewer Private Sewer
Water Pvt Water Company
New Construction No
Schools
Elementary Schools Adult
Middle Schools Adult
High Schools Adult
School District Dysart Unified District
Others
HOA Fee Include No Fees
Senior Community Yes
Tax ID 232-01-247
Ownership Fee Simple
Acceptable Financing Cash, Conventional, 1031 Exchange, FHA, VA Loan
Horse Property N
Listing Terms Cash, Conventional, 1031 Exchange, FHA, VA Loan
Financing Other
Special Listing Condition Age Restricted (See Remarks)
Read Less Info
Want to know what your home might be worth? Contact us for a FREE valuation!

Our team is ready to help you sell your home for the highest possible price ASAP

Copyright 2025 Arizona Regional Multiple Listing Service, Inc. All rights reserved.
Bought with Long Realty West Valley




