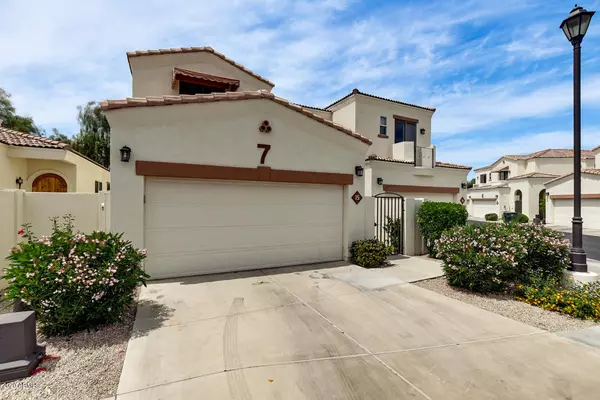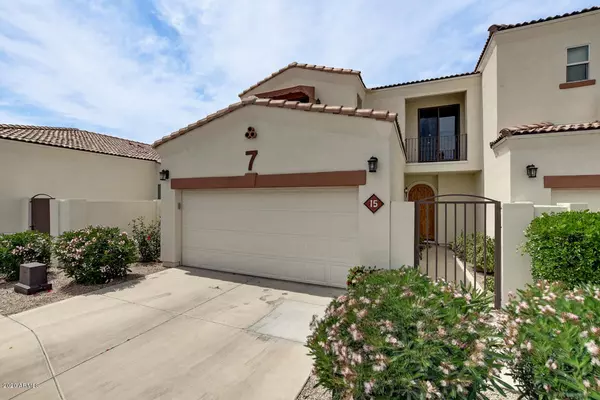For more information regarding the value of a property, please contact us for a free consultation.
Key Details
Sold Price $357,000
Property Type Townhouse
Sub Type Townhouse
Listing Status Sold
Purchase Type For Sale
Square Footage 1,942 sqft
Price per Sqft $183
Subdivision 1800 Ocotillo Condominiums
MLS Listing ID 6067848
Sold Date 07/06/20
Style Santa Barbara/Tuscan
Bedrooms 3
HOA Fees $305/mo
HOA Y/N Yes
Year Built 2004
Annual Tax Amount $2,959
Tax Year 2019
Lot Size 1,324 Sqft
Acres 0.03
Property Sub-Type Townhouse
Source Arizona Regional Multiple Listing Service (ARMLS)
Property Description
Beautiful 3 bed/2.5 bath Townhouse - Rare opportunity in gated community of the Villas at 1800. Private courtyard entrance to open family room with soaring ceiling & transom windows. Granite counters & stainless appliances. Master bedroom on main floor with new carpet & a private exit to the professionally landscaped patio. Contemporary wood tread stairs & cable railing lead to a spacious loft with wood floors & access to two generously sized bedrooms with ceiling fans, walk-in closets and new carpet. Relax on the upstairs balcony with picturesque view of mountains or swim in the sparkling community pool steps away! It's private & quiet yet walk to trails, canal, & local eateries. Close to Biltmore, 51 freeway, Camelback Esplanade, & Trader Joes. Hurry to see & check out the Virtual Tour!
Location
State AZ
County Maricopa
Community 1800 Ocotillo Condominiums
Direction South on 16th to Ocotillo Rd. East on Ocotillo to end of street. On left.
Rooms
Other Rooms Loft, Great Room
Master Bedroom Split
Den/Bedroom Plus 4
Separate Den/Office N
Interior
Interior Features High Speed Internet, Granite Counters, Double Vanity, Other, See Remarks, Master Downstairs, Upstairs, Breakfast Bar, 9+ Flat Ceilings, Pantry, 2 Master Baths, Separate Shwr & Tub
Heating Electric
Cooling Central Air, Ceiling Fan(s)
Flooring Carpet, Tile, Wood
Fireplaces Type None
Fireplace No
Window Features Solar Screens
Appliance Water Purifier
SPA None
Exterior
Exterior Feature Balcony, Private Street(s), Private Yard
Parking Features Garage Door Opener
Garage Spaces 2.0
Garage Description 2.0
Fence Block
Pool None
Community Features Gated
View Mountain(s)
Roof Type Tile
Porch Covered Patio(s)
Private Pool No
Building
Lot Description Sprinklers In Rear, Sprinklers In Front, Desert Back, Desert Front
Story 2
Builder Name Craftsmen Builders
Sewer Public Sewer
Water City Water
Architectural Style Santa Barbara/Tuscan
Structure Type Balcony,Private Street(s),Private Yard
New Construction No
Schools
Elementary Schools Madison Heights Elementary School
High Schools North High School
School District Phoenix Union High School District
Others
HOA Name Ogden & Company
HOA Fee Include Roof Repair,Insurance,Maintenance Grounds,Street Maint,Roof Replacement,Maintenance Exterior
Senior Community No
Tax ID 164-34-225
Ownership Condominium
Acceptable Financing Cash, Conventional, FHA
Horse Property N
Disclosures Seller Discl Avail
Possession Close Of Escrow
Listing Terms Cash, Conventional, FHA
Financing Conventional
Read Less Info
Want to know what your home might be worth? Contact us for a FREE valuation!

Our team is ready to help you sell your home for the highest possible price ASAP

Copyright 2025 Arizona Regional Multiple Listing Service, Inc. All rights reserved.
Bought with Buy with Boomerang




