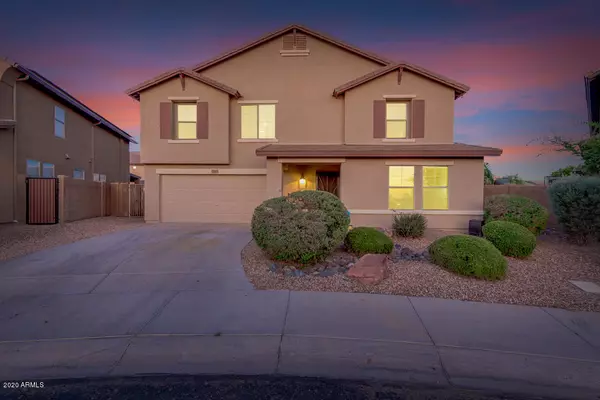For more information regarding the value of a property, please contact us for a free consultation.
Key Details
Sold Price $385,000
Property Type Single Family Home
Sub Type Single Family - Detached
Listing Status Sold
Purchase Type For Sale
Square Footage 3,643 sqft
Price per Sqft $105
Subdivision Crossriver
MLS Listing ID 6073462
Sold Date 06/19/20
Style Spanish
Bedrooms 4
HOA Fees $65/mo
HOA Y/N Yes
Originating Board Arizona Regional Multiple Listing Service (ARMLS)
Year Built 2006
Annual Tax Amount $2,943
Tax Year 2019
Lot Size 9,923 Sqft
Acres 0.23
Property Description
SUN CITY MAILING ADDRESS ONLY! NOT A 55+COMMUNITY! This is it! You've found it! It's everything you have been feverishly searching for these last several months, isn't it? When was the last time you saw a home with 2 true master bedrooms? Look at the incredibly clean new tile and flooring, updated kitchen with backsplash, thick granite, and stainless steel appliances! Yes, Mom. That's a double oven! This home has been so well cared for & updated over the years plus there's so much room to do so many activities! This backyard is going to make you screenshot these photos and send a pic to your whole squad! Guaranteed. How else can you explain that is has a pool, grotto, dog run, rv gate AND a She Shed/Man Cave/Bro Barn/Bar-age/Pool House? This home checks way too many boxes to lose out on..
Location
State AZ
County Maricopa
Community Crossriver
Direction South on 115th to Williams. West on Williams. Up the hill to 120th Lane. North on 120th Lane. West on Jessie Lane. South on 121st Dr. Home on your left.
Rooms
Other Rooms Separate Workshop, Loft, BonusGame Room, Arizona RoomLanai
Master Bedroom Split
Den/Bedroom Plus 6
Separate Den/Office N
Interior
Interior Features Master Downstairs, Upstairs, Eat-in Kitchen, Breakfast Bar, Kitchen Island, Pantry, 2 Master Baths, Double Vanity, Full Bth Master Bdrm, Separate Shwr & Tub, High Speed Internet, Granite Counters
Heating Electric
Cooling Refrigeration
Flooring Carpet, Laminate, Tile
Fireplaces Type Fire Pit
Fireplace Yes
Window Features Double Pane Windows
SPA Above Ground
Laundry Wshr/Dry HookUp Only
Exterior
Exterior Feature Covered Patio(s), Playground, Patio, Storage
Parking Features RV Gate, RV Access/Parking
Garage Spaces 2.0
Garage Description 2.0
Fence Block
Pool Private
Community Features Tennis Court(s), Playground, Biking/Walking Path
Utilities Available APS
Amenities Available Management
Roof Type Tile
Private Pool Yes
Building
Lot Description Corner Lot, Desert Back, Desert Front
Story 2
Builder Name Courtland
Sewer Private Sewer
Water Pvt Water Company
Architectural Style Spanish
Structure Type Covered Patio(s),Playground,Patio,Storage
New Construction No
Schools
Elementary Schools Zuni Hills Elementary School
Middle Schools Zuni Hills Elementary School
High Schools Liberty High School
School District Peoria Unified School District
Others
HOA Name Crossriver
HOA Fee Include Maintenance Grounds
Senior Community No
Tax ID 503-97-129
Ownership Fee Simple
Acceptable Financing Cash, Conventional, FHA, VA Loan
Horse Property N
Listing Terms Cash, Conventional, FHA, VA Loan
Financing Conventional
Read Less Info
Want to know what your home might be worth? Contact us for a FREE valuation!

Our team is ready to help you sell your home for the highest possible price ASAP

Copyright 2025 Arizona Regional Multiple Listing Service, Inc. All rights reserved.
Bought with CC Fox Realty





