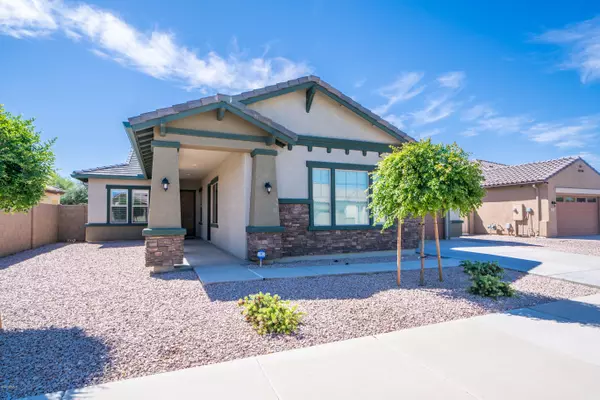For more information regarding the value of a property, please contact us for a free consultation.
Key Details
Sold Price $497,000
Property Type Single Family Home
Sub Type Single Family - Detached
Listing Status Sold
Purchase Type For Sale
Square Footage 2,625 sqft
Price per Sqft $189
Subdivision Hastings Farms Parcel A
MLS Listing ID 6080534
Sold Date 06/30/20
Style Ranch
Bedrooms 4
HOA Fees $112/mo
HOA Y/N Yes
Originating Board Arizona Regional Multiple Listing Service (ARMLS)
Year Built 2018
Annual Tax Amount $2,439
Tax Year 2019
Lot Size 8,477 Sqft
Acres 0.19
Property Description
Stunning, nearly new home with amazing interior upgrades and private backyard paradise awaits your every pleasure. This dual master suite home features a split bedroom arrangement with a large central Great Room. And you won't believe the kitchen featuring a huge island, lots of counter space, enormous walk-in pantry, beautiful tile backsplash, B/I oven/micro,& gas cook top. Lovely wood-look tile guides you through all the common areas. Spaced just right, the front room can be your new Den/Office, an additional Living Area or Dining Room. Wait till you see the oasis backyard - you will think you've arrived at a 5-star resort - Pebble Tec play pool, commercial fogging system, gazebo w/ built-in BBQ & TV , plus easy care landscape for more backyard play time! You'll love nearby access to the paved Queen Creek trail system from neighborhood. Queen Creek Marketplace and Queen Creek District with dining/shopping/movie theatre nearby. Very quick access to Exit 24 and San Tan Freeway and just minutes from Phoenix Mesa Gateway Airport.
Home is built with latest energy and building technology including 14 SEER AC, Fresh air ventilation system, Radiant Roofing Barrier, and Post Tension Slab.
Location
State AZ
County Maricopa
Community Hastings Farms Parcel A
Direction East on Chandler Heights into Hastings Farms, continue to north (left) on Poco Calle, then west (left) on 209th Place. (No sign on property.)
Rooms
Other Rooms Great Room
Den/Bedroom Plus 5
Separate Den/Office Y
Interior
Interior Features Breakfast Bar, Soft Water Loop, Vaulted Ceiling(s), Kitchen Island, 2 Master Baths, Double Vanity, Full Bth Master Bdrm, Separate Shwr & Tub, High Speed Internet, Granite Counters
Heating Natural Gas
Cooling Refrigeration, Ceiling Fan(s)
Flooring Carpet, Tile
Fireplaces Number No Fireplace
Fireplaces Type None
Fireplace No
Window Features Vinyl Frame,Double Pane Windows,Low Emissivity Windows,Tinted Windows
SPA None
Laundry Wshr/Dry HookUp Only
Exterior
Exterior Feature Covered Patio(s), Gazebo/Ramada, Misting System, Built-in Barbecue
Parking Features Dir Entry frm Garage, Electric Door Opener, Over Height Garage, RV Gate, Side Vehicle Entry
Garage Spaces 3.0
Garage Description 3.0
Fence Block
Pool Variable Speed Pump, Private
Community Features Playground, Biking/Walking Path
Utilities Available SRP, SW Gas
Amenities Available Management
View Mountain(s)
Roof Type Tile
Private Pool Yes
Building
Lot Description Sprinklers In Front, Desert Back, Desert Front, Auto Timer H2O Back
Story 1
Builder Name Cresleigh Homes
Sewer Public Sewer
Water City Water
Architectural Style Ranch
Structure Type Covered Patio(s),Gazebo/Ramada,Misting System,Built-in Barbecue
New Construction No
Schools
Elementary Schools Queen Creek Elementary School
Middle Schools Newell Barney Middle School
High Schools Queen Creek High School
School District Queen Creek Unified District
Others
HOA Name Hastings Farms
HOA Fee Include Maintenance Grounds
Senior Community No
Tax ID 314-08-006
Ownership Fee Simple
Acceptable Financing Cash, Conventional, VA Loan
Horse Property N
Listing Terms Cash, Conventional, VA Loan
Financing Conventional
Read Less Info
Want to know what your home might be worth? Contact us for a FREE valuation!

Our team is ready to help you sell your home for the highest possible price ASAP

Copyright 2024 Arizona Regional Multiple Listing Service, Inc. All rights reserved.
Bought with My Home Group Real Estate





