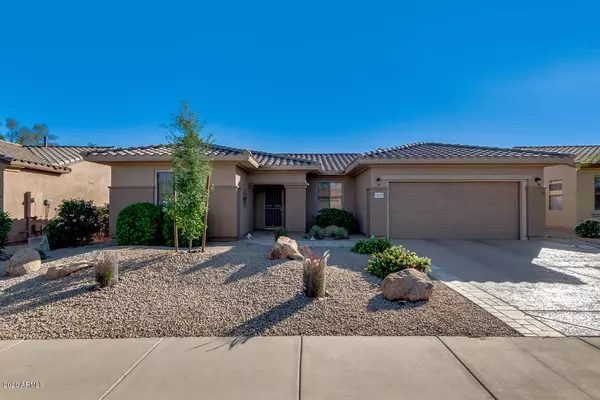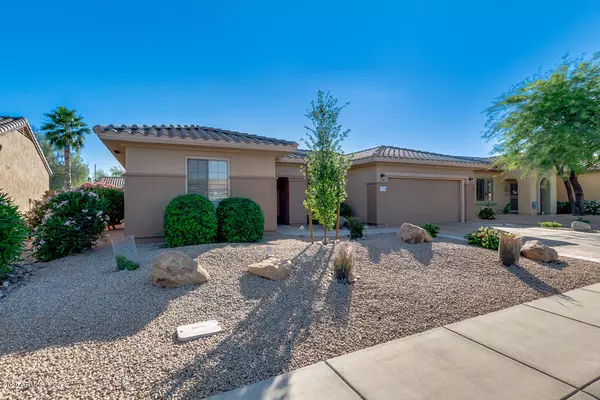For more information regarding the value of a property, please contact us for a free consultation.
Key Details
Sold Price $289,900
Property Type Single Family Home
Sub Type Single Family - Detached
Listing Status Sold
Purchase Type For Sale
Square Footage 1,400 sqft
Price per Sqft $207
Subdivision Sun City Grand Desert Trails 2
MLS Listing ID 6079046
Sold Date 06/30/20
Style Santa Barbara/Tuscan
Bedrooms 2
HOA Fees $141/ann
HOA Y/N Yes
Originating Board Arizona Regional Multiple Listing Service (ARMLS)
Year Built 2001
Annual Tax Amount $1,795
Tax Year 2019
Lot Size 6,981 Sqft
Acres 0.16
Property Description
Stunning single level home offers beautifully landscaped front & back yard with a 2 car garage! Step inside to discover designer paint, tile flooring, plantation shutters, den, split floor plan with formal living room and eat-in kitchen. Stainless steel appliances, spacious maple cabinets, granite counter tops, travertine back-splash, and pantry. Ready for the Master Cook! Master suite has carpet, bay window, walk-in closet, a private bath with large sinks & step-in shower. Nice size backyard boasts an extended covered patio with walkways & patio done in travertine tile! Washer/dryer convey as well! New water heater, A/C unit, and furnace. Home has solar panels to cut electric bill costs. A splendid example of a home very well cared for in a nice area of town
Location
State AZ
County Maricopa
Community Sun City Grand Desert Trails 2
Direction Head east on W Bell Rd, Turn left onto N Sunrise Blvd, Turn right onto W Clearview Blvd, Turn left onto N Goldwater Ridge Dr, Turn right onto N Diamond Dr, Turn left onto N Summerbreeze Way.
Rooms
Den/Bedroom Plus 3
Separate Den/Office Y
Interior
Interior Features Walk-In Closet(s), Eat-in Kitchen, 9+ Flat Ceilings, Furnished(See Rmrks), No Interior Steps, Pantry, 3/4 Bath Master Bdrm, High Speed Internet, Granite Counters
Heating Natural Gas
Cooling Refrigeration, Ceiling Fan(s)
Flooring Carpet, Tile
Fireplaces Number No Fireplace
Fireplaces Type None
Fireplace No
Window Features Double Pane Windows
SPA Community, Heated, None
Laundry Dryer Included, Inside, Washer Included
Exterior
Exterior Feature Covered Patio(s), Patio
Parking Features Attch'd Gar Cabinets, Electric Door Opener
Garage Spaces 2.0
Garage Description 2.0
Fence Block
Pool Community, Heated, None
Community Features Golf, Tennis Court(s), Racquetball, Biking/Walking Path, Clubhouse, Fitness Center
Utilities Available APS, SW Gas
Amenities Available Management, Rental OK (See Rmks), RV Parking
Roof Type Tile
Accessibility Bath Grab Bars
Building
Lot Description Sprinklers In Rear, Sprinklers In Front, Desert Back, Desert Front, Auto Timer H2O Front, Auto Timer H2O Back
Story 1
Builder Name DEL WEBB
Sewer Public Sewer
Water City Water
Architectural Style Santa Barbara/Tuscan
Structure Type Covered Patio(s), Patio
New Construction No
Schools
Elementary Schools Dysart Elementary School
Middle Schools Dysart Elementary School
High Schools Dysart High School
School District Dysart Unified District
Others
HOA Name CAM
HOA Fee Include Front Yard Maint, Common Area Maint
Senior Community No
Tax ID 232-41-456
Ownership Fee Simple
Acceptable Financing Cash, Conventional, FHA, VA Loan
Horse Property N
Listing Terms Cash, Conventional, FHA, VA Loan
Financing Conventional
Read Less Info
Want to know what your home might be worth? Contact us for a FREE valuation!

Our team is ready to help you sell your home for the highest possible price ASAP

Copyright 2024 Arizona Regional Multiple Listing Service, Inc. All rights reserved.
Bought with Benjamin Joseph Hunkins





