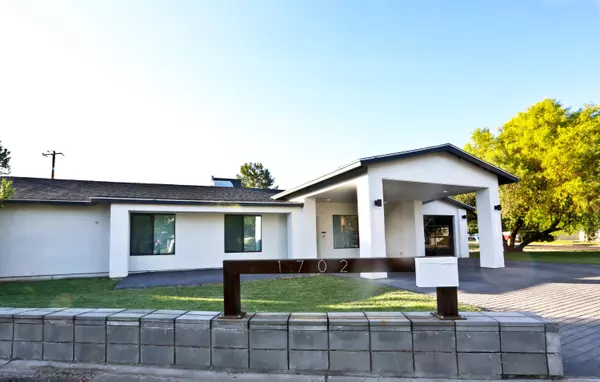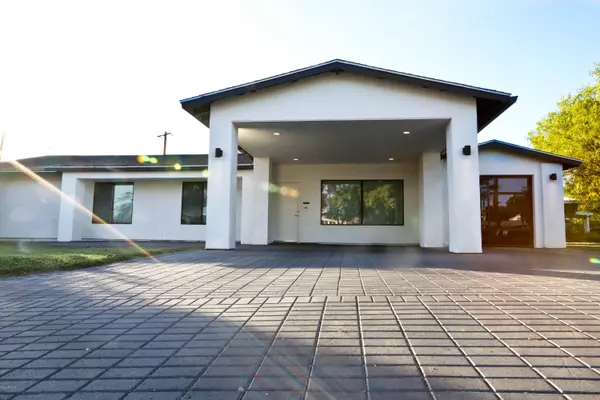For more information regarding the value of a property, please contact us for a free consultation.
Key Details
Sold Price $470,000
Property Type Single Family Home
Sub Type Single Family - Detached
Listing Status Sold
Purchase Type For Sale
Square Footage 1,775 sqft
Price per Sqft $264
Subdivision Northern Star
MLS Listing ID 6115034
Sold Date 09/23/20
Style Contemporary
Bedrooms 3
HOA Y/N No
Originating Board Arizona Regional Multiple Listing Service (ARMLS)
Year Built 1954
Annual Tax Amount $1,556
Tax Year 2019
Lot Size 8,555 Sqft
Acres 0.2
Property Description
One of a kind modern remodel with no expense spared, located on a corner lot in the highly sought after central corridor of Phoenix. Kitchen has sleek euro-style cabinetry and new hardware, new fixtures, stainless steel appliance package, double oven, waterfall countertop peninsula perfect for entertaining, walk-in pantry with coffee bar & under counter wine cooler, tile floors throughout main living areas, all new exterior doors with dual pane low-E glass and slide Right for pool code compliance, smart thermostat and video doorbell system, motorized blinds with remote control, new water heater with re-circulation pump, whole home water softening system, reverse osmosis drinking water, new gutters, freshly painted exterior, new underground sprinkler system.. the list goes on. Covered patio access from dining and master bedroom lead you out to your tastefully refinished backyard oasis. Enjoy your summer days in the pool with new pump motor and cleaning system. Additional large outbuilding provides plenty of storage with potential for a gym or ADU build-out. Single car garage with tinted glass panels for increased energy efficiency and privacy. Massive gable covered parking with paved driveway top off the entryway. A true must see for buyers! Home is minutes away from freeway access, shopping, dining, and all downtown amenities!
Location
State AZ
County Maricopa
Community Northern Star
Direction Northern to 17th ave south on 17th ave to Frier Home is located on the North west corner of 17th ave and Frier
Rooms
Other Rooms Separate Workshop
Den/Bedroom Plus 3
Separate Den/Office N
Interior
Interior Features Eat-in Kitchen, Breakfast Bar, Drink Wtr Filter Sys, Furnished(See Rmrks), No Interior Steps, Roller Shields, Soft Water Loop, Kitchen Island, 3/4 Bath Master Bdrm, Double Vanity, High Speed Internet, Granite Counters
Heating Electric
Cooling Refrigeration, Programmable Thmstat, Ceiling Fan(s)
Flooring Carpet, Tile
Fireplaces Number No Fireplace
Fireplaces Type None
Fireplace No
Window Features Double Pane Windows,Low Emissivity Windows,Tinted Windows
SPA None
Exterior
Exterior Feature Covered Patio(s), Patio, Private Yard, Storage
Parking Features Dir Entry frm Garage, Electric Door Opener, Detached, RV Access/Parking
Garage Spaces 1.0
Garage Description 1.0
Fence Block
Pool Private
Landscape Description Irrigation Back, Irrigation Front
Utilities Available SRP
Amenities Available None
Roof Type Composition
Private Pool Yes
Building
Lot Description Sprinklers In Rear, Sprinklers In Front, Corner Lot, Grass Front, Grass Back, Auto Timer H2O Front, Auto Timer H2O Back, Irrigation Front, Irrigation Back
Story 1
Builder Name unknown
Sewer Public Sewer
Water City Water
Architectural Style Contemporary
Structure Type Covered Patio(s),Patio,Private Yard,Storage
New Construction No
Schools
Elementary Schools Orangewood School
Middle Schools Royal Palm Middle School
High Schools Vista Peak
School District Glendale Union High School District
Others
HOA Fee Include No Fees
Senior Community No
Tax ID 157-04-036
Ownership Fee Simple
Acceptable Financing Cash, Conventional, FHA, VA Loan
Horse Property N
Listing Terms Cash, Conventional, FHA, VA Loan
Financing Conventional
Special Listing Condition Exclusions (SeeRmks)
Read Less Info
Want to know what your home might be worth? Contact us for a FREE valuation!

Our team is ready to help you sell your home for the highest possible price ASAP

Copyright 2024 Arizona Regional Multiple Listing Service, Inc. All rights reserved.
Bought with Realty ONE Group





