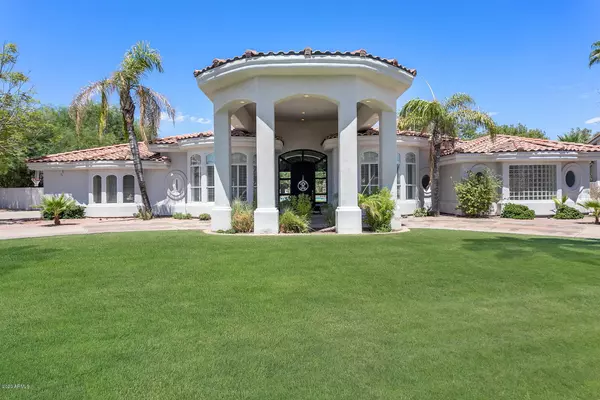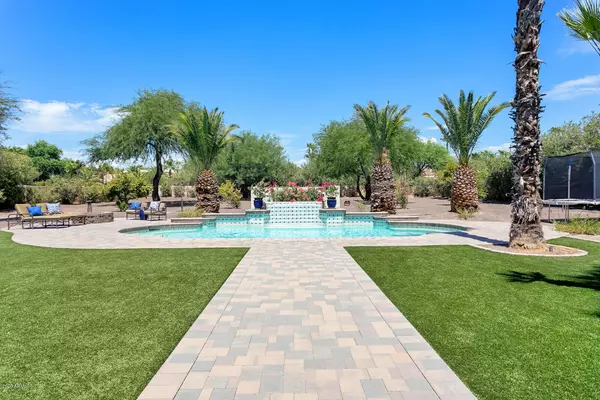For more information regarding the value of a property, please contact us for a free consultation.
Key Details
Sold Price $1,575,000
Property Type Single Family Home
Sub Type Single Family - Detached
Listing Status Sold
Purchase Type For Sale
Square Footage 4,047 sqft
Price per Sqft $389
Subdivision Cherokee Glen Lot 1-10
MLS Listing ID 6117383
Sold Date 10/02/20
Bedrooms 4
HOA Y/N No
Originating Board Arizona Regional Multiple Listing Service (ARMLS)
Year Built 1994
Annual Tax Amount $7,174
Tax Year 2019
Lot Size 0.946 Acres
Acres 0.95
Property Description
Stunning Remodeled Cactus Acres Estate – Expansive lot (.945 acres) & N/S exposure with 4 Bedrooms + Den and 3 Baths. Owned Solar! Spacious and open floor plan that is light and bright with lots of windows letting in tons of natural light. The kitchen boasts an abundance of custom white cabinetry and sleek quartzite counter tops, 2 islands - one serves as a breakfast bar and seats up to 10! Upgraded Stainless steel appliances, over-sized walk-in pantry and a butler's pantry. The master suite is split and a private retreat with his/her closets, his and her vanities with quartz countertops, white cabinetry and a luxurious soaking tub. From the large vaulted and beamed ceiling great room, the glass wall slides to open up to the backyard oasis - expansive covered patio with outdoor kitchen, built in BBQ & 2 fridges, sparkling pool, and artificial turf grass with mature landscaping. Plenty of room for a guest house, tennis court or whatever you can imagine. Conveniently located close to North Scottsdale's award winning Basis Charter School and Scottsdale Unified Schools in addition to North Scottsdale's best shopping, dining, entertainment, golf and hiking.
Location
State AZ
County Maricopa
Community Cherokee Glen Lot 1-10
Direction Cactus to 102nd St, South to Cortez, West to home.
Rooms
Other Rooms Great Room
Master Bedroom Split
Den/Bedroom Plus 5
Separate Den/Office Y
Interior
Interior Features Master Downstairs, Eat-in Kitchen, Breakfast Bar, Fire Sprinklers, No Interior Steps, Vaulted Ceiling(s), Kitchen Island, Pantry, Double Vanity, Full Bth Master Bdrm, Separate Shwr & Tub, Tub with Jets, High Speed Internet
Heating Electric
Cooling Refrigeration
Flooring Tile
Fireplaces Type 1 Fireplace, Fire Pit, Family Room, Gas
Fireplace Yes
Window Features Vinyl Frame
SPA None
Laundry Wshr/Dry HookUp Only
Exterior
Exterior Feature Circular Drive, Covered Patio(s), Playground, Patio, Built-in Barbecue
Parking Features Electric Door Opener, RV Gate, RV Access/Parking
Garage Spaces 3.0
Garage Description 3.0
Fence Block
Pool Heated, Private, Solar Pool Equipment
Landscape Description Irrigation Back, Irrigation Front
Community Features Biking/Walking Path
Utilities Available Propane
Amenities Available Not Managed, None
View Mountain(s)
Roof Type Tile
Accessibility Zero-Grade Entry, Accessible Hallway(s)
Private Pool Yes
Building
Lot Description Desert Front, Gravel/Stone Back, Grass Front, Synthetic Grass Back, Auto Timer H2O Front, Auto Timer H2O Back, Irrigation Front, Irrigation Back
Story 1
Builder Name UNK
Sewer Public Sewer
Water City Water
Structure Type Circular Drive,Covered Patio(s),Playground,Patio,Built-in Barbecue
New Construction No
Schools
Elementary Schools Cheyenne Elementary School
Middle Schools Mountainside Middle School
High Schools Desert Mountain High School
School District Scottsdale Unified District
Others
HOA Fee Include No Fees
Senior Community No
Tax ID 217-26-471
Ownership Fee Simple
Acceptable Financing Cash, Conventional
Horse Property N
Listing Terms Cash, Conventional
Financing Conventional
Special Listing Condition Owner/Agent
Read Less Info
Want to know what your home might be worth? Contact us for a FREE valuation!

Our team is ready to help you sell your home for the highest possible price ASAP

Copyright 2024 Arizona Regional Multiple Listing Service, Inc. All rights reserved.
Bought with Launch Powered By Compass





