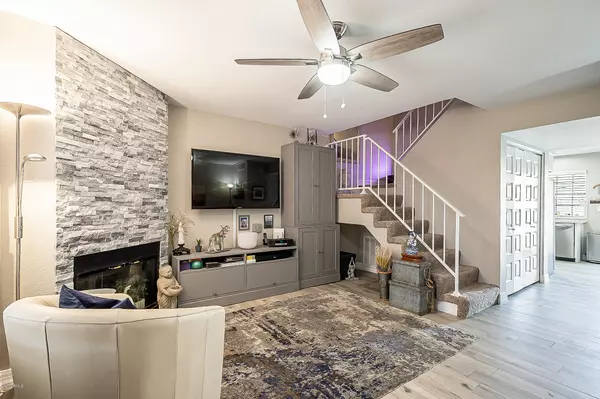For more information regarding the value of a property, please contact us for a free consultation.
Key Details
Sold Price $267,000
Property Type Townhouse
Sub Type Townhouse
Listing Status Sold
Purchase Type For Sale
Square Footage 1,088 sqft
Price per Sqft $245
Subdivision Discovery At Tatum Place 2A Amd Unit 245-342
MLS Listing ID 6140953
Sold Date 10/28/20
Style Ranch
Bedrooms 2
HOA Fees $224/mo
HOA Y/N Yes
Originating Board Arizona Regional Multiple Listing Service (ARMLS)
Year Built 1986
Annual Tax Amount $1,086
Tax Year 2020
Lot Size 573 Sqft
Acres 0.01
Property Description
Look no further - This townhouse is fantastic! 2 bd / 2.5 ba and highly updated! Located in the popular Discovery at Tatum in Scottsdale, with a fast commute to anywhere in the valley. The main level features plantation shutters, wood-grain porcelain tile flooring and a wood burning fireplace, a front load w/d in laundry nook and ½ bath for your guests. The Kitchen showcases white shaker style cabinets, quartz countertops, recessed lighting and stainless-steel appliances. Two master suites upstairs with vaulted ceilings – in one suite, the owner recently added a custom-built wall unit that creates a ton of extra storage and workspace with sound proofing benefits! Ceiling Fans throughout. A/C is only 2 years old. You are going to love this property! Schedule a showing today. Most recent updates include:
A/C 2 Years Old w/ Warranty
Water Heater 1 Year Old w/ Warranty
Patio Pavers and Landscaping
Steel Door on Patio Storage Closet
Plantation and/or wood blinds throughout
Custom Wall Unit in Master Bedroom 1
Security Cameras Convey (buyer can continue service at $15/mo)
Recessed Lighting in Kitchen
New Arcadia Door
Gutter
Freshly Stained Back Patio Gate
All Appliances Convey
Location
State AZ
County Maricopa
Community Discovery At Tatum Place 2A Amd Unit 245-342
Direction East to 58th St, south to complex. Unit is NE of 58th St and Aire Libre.
Rooms
Master Bedroom Upstairs
Den/Bedroom Plus 2
Separate Den/Office N
Interior
Interior Features Upstairs, Eat-in Kitchen, 3/4 Bath Master Bdrm, Full Bth Master Bdrm, High Speed Internet
Heating Electric
Cooling Refrigeration, Programmable Thmstat, Ceiling Fan(s)
Flooring Carpet, Tile
Fireplaces Type 1 Fireplace
Fireplace Yes
Window Features Sunscreen(s)
SPA None
Exterior
Exterior Feature Patio
Parking Features Assigned
Carport Spaces 1
Fence Block
Pool None
Community Features Community Pool
Utilities Available APS
Amenities Available FHA Approved Prjct, Management, VA Approved Prjct
Roof Type Tile
Private Pool No
Building
Lot Description Gravel/Stone Back, Grass Front
Story 2
Builder Name Continental
Sewer Public Sewer
Water City Water
Architectural Style Ranch
Structure Type Patio
New Construction No
Schools
Elementary Schools North Ranch Elementary School
Middle Schools Desert Shadows Elementary School
High Schools Horizon School
School District Paradise Valley Unified District
Others
HOA Name Heywood Management
HOA Fee Include Insurance,Sewer,Street Maint,Trash,Water,Roof Replacement
Senior Community No
Tax ID 215-36-243
Ownership Fee Simple
Acceptable Financing Cash, Conventional, FHA, VA Loan
Horse Property N
Listing Terms Cash, Conventional, FHA, VA Loan
Financing Cash
Read Less Info
Want to know what your home might be worth? Contact us for a FREE valuation!

Our team is ready to help you sell your home for the highest possible price ASAP

Copyright 2024 Arizona Regional Multiple Listing Service, Inc. All rights reserved.
Bought with DeLex Realty





