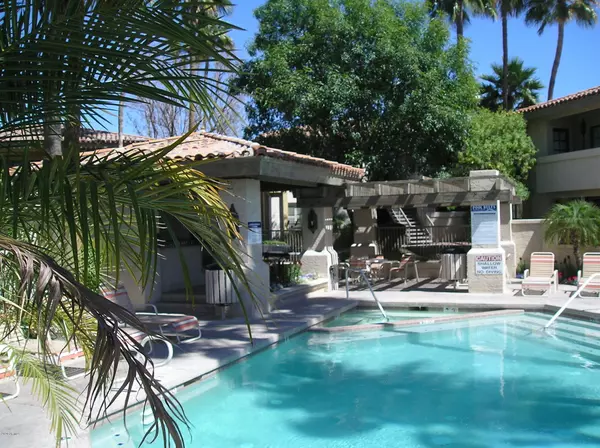For more information regarding the value of a property, please contact us for a free consultation.
Key Details
Sold Price $242,500
Property Type Condo
Sub Type Apartment Style/Flat
Listing Status Sold
Purchase Type For Sale
Square Footage 1,367 sqft
Price per Sqft $177
Subdivision Pointe Resort Condos At Tapatio Cliffs
MLS Listing ID 6144361
Sold Date 11/30/20
Bedrooms 3
HOA Fees $341/mo
HOA Y/N Yes
Originating Board Arizona Regional Multiple Listing Service (ARMLS)
Year Built 1986
Annual Tax Amount $1,264
Tax Year 2020
Lot Size 1,367 Sqft
Acres 0.03
Property Description
Spacious end unit 3-bedroom condo is located next to community greenbelt, upstairs and all on one level with two covered balconies offering mountain views! Kitchen has been remodeled with new lighting, upgraded Whirpool SS appliances, granite counters and custom cabinets. Oversized master bedroom with sitting area has private bath, dual sinks, grab bar at shower and is split from secondary bedrooms, both of which have walk-in closets and share a bath. Great room layout with fireplace, neutral interior paint, popcorn ceilings removed, tile throughout and new water heater. The Pointe Resort Condos at Tapatio Cliffs Community is GATED and features 3 heated pools/spas all with bathrooms and BBQs, a basketball and tennis court. HOA includes water, sewer, trash collection, Cox Cable with 195 channels (including Showtime), landscaping, exterior maintenance, and blanket insurance policy. 2 pets (dogs under 25 lbs) allowed. Two parking spaces, 1 covered and 1 uncovered. Great North Central Phoenix location with easy access to the 51 and I-17 freeways, shopping, restaurants, Sky Harbor Airport and the Phoenix Mountain Preserve with miles of trails and outdoor activities.
Location
State AZ
County Maricopa
Community Pointe Resort Condos At Tapatio Cliffs
Direction South on 12 St, Left on 12th Pl into Pointe Resort Condos entrance, through gate, past fountain, past green belt, parking lot on left. Condo in Bldg #38, front door on NW Side of Building.
Rooms
Other Rooms Great Room
Master Bedroom Split
Den/Bedroom Plus 3
Separate Den/Office N
Interior
Interior Features Eat-in Kitchen, Breakfast Bar, No Interior Steps, Double Vanity, Full Bth Master Bdrm, High Speed Internet, Granite Counters
Heating Electric
Cooling Refrigeration, Ceiling Fan(s)
Flooring Tile
Fireplaces Type 1 Fireplace, Living Room
Fireplace Yes
Window Features Double Pane Windows
SPA None
Exterior
Exterior Feature Covered Patio(s), Patio
Parking Features Assigned, Gated
Carport Spaces 1
Fence Block, Wrought Iron
Pool None
Community Features Gated Community, Community Spa Htd, Community Pool Htd, Near Bus Stop, Tennis Court(s)
Utilities Available APS
Amenities Available Management, Rental OK (See Rmks)
View Mountain(s)
Roof Type Tile,Concrete
Private Pool No
Building
Lot Description Desert Front, Grass Front, Auto Timer H2O Front
Story 2
Builder Name Gosnell
Sewer Public Sewer
Water City Water
Structure Type Covered Patio(s),Patio
New Construction No
Schools
Elementary Schools Washington Elementary School - Phoenix
Middle Schools Royal Palm Middle School
High Schools Sunnyslope High School
School District Glendale Union High School District
Others
HOA Name Desert Mgmt
HOA Fee Include Roof Repair,Insurance,Sewer,Pest Control,Cable TV,Maintenance Grounds,Street Maint,Front Yard Maint,Trash,Water,Roof Replacement,Maintenance Exterior
Senior Community No
Tax ID 159-28-271-B
Ownership Condominium
Acceptable Financing Cash, Conventional, VA Loan
Horse Property N
Listing Terms Cash, Conventional, VA Loan
Financing Conventional
Read Less Info
Want to know what your home might be worth? Contact us for a FREE valuation!

Our team is ready to help you sell your home for the highest possible price ASAP

Copyright 2025 Arizona Regional Multiple Listing Service, Inc. All rights reserved.
Bought with Realty ONE Group





