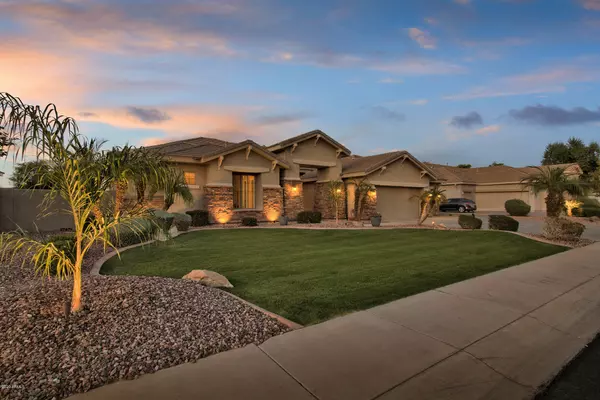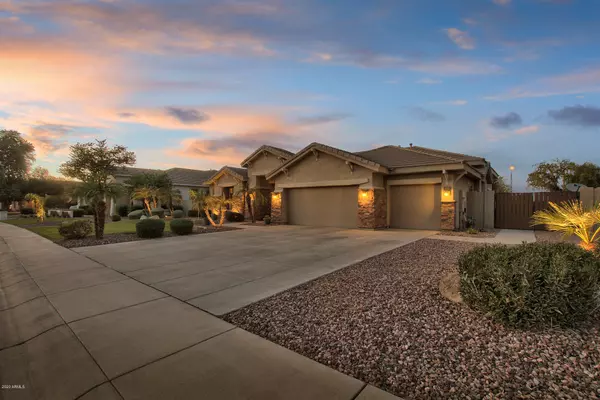For more information regarding the value of a property, please contact us for a free consultation.
Key Details
Sold Price $711,000
Property Type Single Family Home
Sub Type Single Family - Detached
Listing Status Sold
Purchase Type For Sale
Square Footage 2,989 sqft
Price per Sqft $237
Subdivision Seville
MLS Listing ID 6148075
Sold Date 11/12/20
Style Ranch
Bedrooms 3
HOA Fees $36
HOA Y/N Yes
Originating Board Arizona Regional Multiple Listing Service (ARMLS)
Year Built 2004
Annual Tax Amount $4,253
Tax Year 2020
Lot Size 0.425 Acres
Acres 0.43
Property Description
Absolutely immaculate 3 bedroom +den/office, 2.5 bathroom home in the prestigious golf and country club community of Seville. Pride of ownership abounds in Seville's Valencia phase with gorgeous semi-custom homes, extra large lots and mountain views. Home sits on nearly 1/2 acre north/south facing parcel! Serene front courtyard with water fountain leads to stunning oversized custom iron door as you enter. The dramatic 12ft ceilings, great room floorplan and numerous windows create an open, airy feel with an abundance of natural light. Premium tile and carpet throughout. Gourmet chef's kitchen features staggered cherry cabinets, granite countertops, built-in oven and gas cooktop. Oversized master suite with sitting area leads to en-suite master bathroom with custom walk-around shower, large soaking tub, double sinks and walk-in closet. Premium plantation shutters throughout, ceiling fans, gas fireplace, security system, soft water and reverse osmosis. Extended 3 car garage, RV gate and large storage shed. The backyard is an entertainer's dream with a large covered patio, custom built-in gas grill, fire pit, custom lighting, watering system and beautiful high-end pebbletec pool with water/rock feature. No neighbors directly behind for additional privacy. This home is a must-see!
Location
State AZ
County Maricopa
Community Seville
Direction East on Chandler Heights, South/right on South Seville Blvd, Right on Citadel, Left on Greenview, left on Meadowview to home
Rooms
Other Rooms Great Room
Master Bedroom Split
Den/Bedroom Plus 4
Separate Den/Office Y
Interior
Interior Features Mstr Bdrm Sitting Rm, Eat-in Kitchen, Breakfast Bar, Double Vanity, Full Bth Master Bdrm, Separate Shwr & Tub, Granite Counters
Heating Natural Gas
Cooling Refrigeration
Flooring Carpet, Tile
Fireplaces Type 2 Fireplace, Fire Pit, Living Room, Gas
Fireplace Yes
Window Features Double Pane Windows
SPA None
Laundry Inside, Wshr/Dry HookUp Only
Exterior
Exterior Feature Covered Patio(s)
Parking Features Attch'd Gar Cabinets, Dir Entry frm Garage, Electric Door Opener, Extnded Lngth Garage, RV Gate
Garage Spaces 3.0
Garage Description 3.0
Fence Block
Pool Private
Community Features Community Media Room, Golf, Tennis Court(s), Playground, Biking/Walking Path, Clubhouse
Utilities Available SRP, SW Gas
Amenities Available Club, Membership Opt
Roof Type Tile
Building
Lot Description Sprinklers In Rear, Sprinklers In Front, Desert Front, Grass Front, Grass Back, Auto Timer H2O Front, Auto Timer H2O Back
Story 1
Builder Name DR Horton
Sewer Public Sewer
Water City Water
Architectural Style Ranch
Structure Type Covered Patio(s)
New Construction No
Schools
Elementary Schools Riggs Elementary
Middle Schools Willie & Coy Payne Jr. High
High Schools Basha High School
School District Chandler Unified District
Others
HOA Name Seville
HOA Fee Include Common Area Maint
Senior Community No
Tax ID 304-78-722
Ownership Fee Simple
Acceptable Financing Cash, Conventional, FHA, VA Loan
Horse Property N
Listing Terms Cash, Conventional, FHA, VA Loan
Financing Conventional
Read Less Info
Want to know what your home might be worth? Contact us for a FREE valuation!

Our team is ready to help you sell your home for the highest possible price ASAP

Copyright 2025 Arizona Regional Multiple Listing Service, Inc. All rights reserved.
Bought with Good Oak Real Estate





