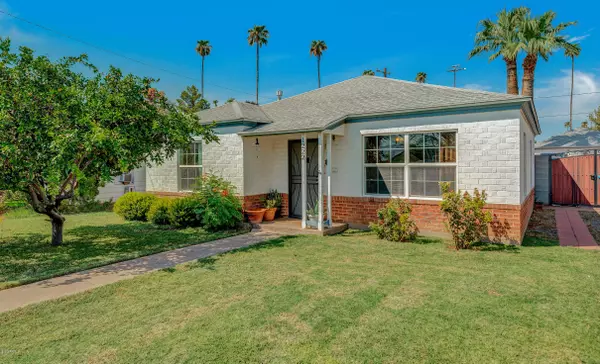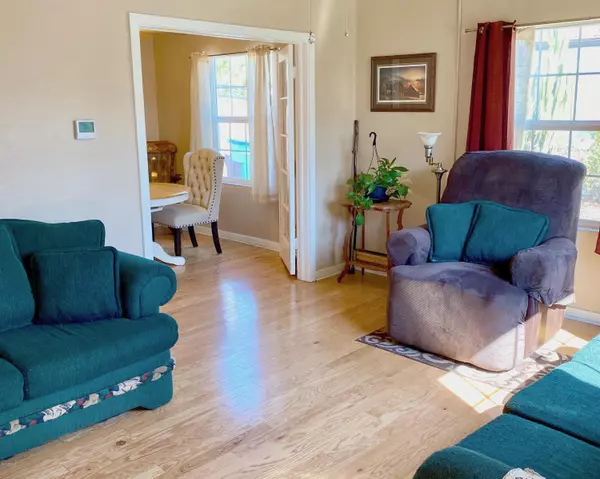For more information regarding the value of a property, please contact us for a free consultation.
Key Details
Sold Price $350,400
Property Type Single Family Home
Sub Type Single Family - Detached
Listing Status Sold
Purchase Type For Sale
Square Footage 995 sqft
Price per Sqft $352
Subdivision Valle Del Sol
MLS Listing ID 6134102
Sold Date 12/29/20
Style Ranch
Bedrooms 2
HOA Y/N No
Originating Board Arizona Regional Multiple Listing Service (ARMLS)
Year Built 1947
Annual Tax Amount $1,512
Tax Year 2019
Lot Size 6,077 Sqft
Acres 0.14
Property Description
Vintage charm and modern living intermingle in this 1947 brick bungalow in the greater Coronado community. This lovingly maintained home greets with warm, pine engineered wood floors, plaster walls with fresh neutral colors, and crown molding finishes. 5-panel glass French doors lead to a formal dining room and, with an inviting in-kitchen breakfast nook, the dining room has ultimate flexibility, doubling as office space. The kitchen features original ceiling height cabinets, updated tile countertops & backsplash, and stainless-steel-appliances. An inside laundry room charms with milk bottle delivery cubby and original cast iron utility sink. The updated bathroom includes a shower-tub combo and spacious custom built-in closet. Numerous upgrades include gas water heater, HVAC, roof, and... ...duel pane windows. Gather with guests in the grassy backyard complete with paved patio, mature citrus trees, detached rear entry garage and storage shed. Only seconds to Coronado Park through the back gate, the park feels like an extension of the property! Minutes to restaurants, coffee shops and other venues in this popular and conveniently located neighborhood.
Location
State AZ
County Maricopa
Community Valle Del Sol
Direction FROM 12TH ST & McDOWELL, PROCEED NORTH ON 12TH ST TO ALMERIA RD. TURN RIGHT AND CONTINUE EAST TO ADDRESS. HOUSE IS ON NORTH SIDE OF STREET.
Rooms
Den/Bedroom Plus 2
Separate Den/Office N
Interior
Interior Features Eat-in Kitchen, No Interior Steps, Other, Pantry
Heating Electric, See Remarks
Cooling Refrigeration, Programmable Thmstat, Ceiling Fan(s)
Flooring Tile, Wood, Other
Fireplaces Number No Fireplace
Fireplaces Type None
Fireplace No
Window Features Vinyl Frame,Double Pane Windows
SPA None
Laundry Other, See Remarks
Exterior
Exterior Feature Patio, Storage
Parking Features Rear Vehicle Entry, RV Gate, Detached, RV Access/Parking
Garage Spaces 1.0
Garage Description 1.0
Fence Block, Chain Link
Pool None
Community Features Community Pool, Near Bus Stop, Historic District, Tennis Court(s), Playground, Biking/Walking Path
Utilities Available APS, SW Gas
Amenities Available None
Roof Type Composition
Private Pool No
Building
Lot Description Sprinklers In Rear, Sprinklers In Front, Alley, Grass Front, Grass Back, Auto Timer H2O Front, Auto Timer H2O Back
Story 1
Builder Name UNK
Sewer Sewer in & Cnctd, Public Sewer
Water City Water
Architectural Style Ranch
Structure Type Patio,Storage
New Construction No
Schools
Elementary Schools Whittier Elementary School - Phoenix
Middle Schools Whittier Elementary School - Phoenix
High Schools North High School
School District Phoenix Union High School District
Others
HOA Fee Include No Fees
Senior Community No
Tax ID 117-24-085
Ownership Fee Simple
Acceptable Financing Cash, Conventional
Horse Property N
Listing Terms Cash, Conventional
Financing Conventional
Read Less Info
Want to know what your home might be worth? Contact us for a FREE valuation!

Our team is ready to help you sell your home for the highest possible price ASAP

Copyright 2024 Arizona Regional Multiple Listing Service, Inc. All rights reserved.
Bought with Realty Executives





