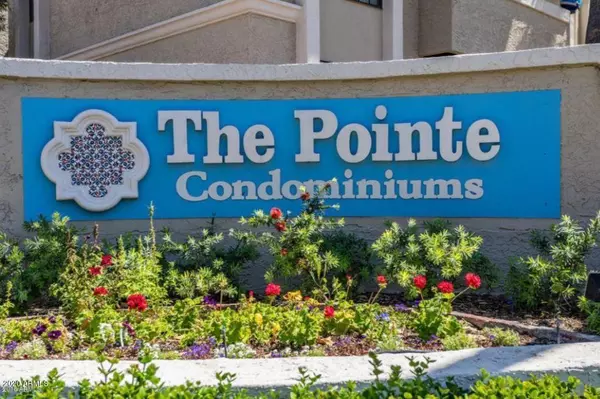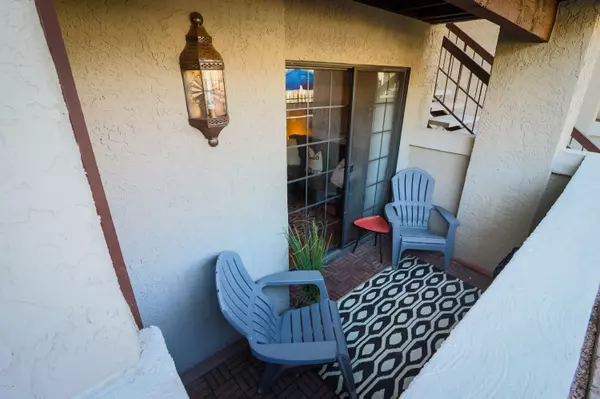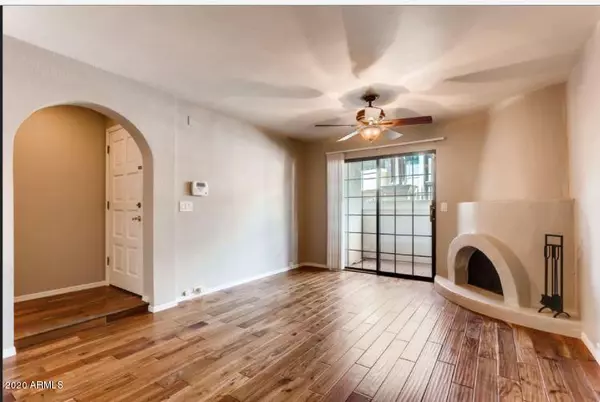For more information regarding the value of a property, please contact us for a free consultation.
Key Details
Sold Price $185,000
Property Type Townhouse
Sub Type Townhouse
Listing Status Sold
Purchase Type For Sale
Square Footage 660 sqft
Price per Sqft $280
Subdivision Pointe Resort Condominiums At Squaw Peak
MLS Listing ID 6163104
Sold Date 01/28/21
Style Spanish
Bedrooms 1
HOA Fees $208/mo
HOA Y/N Yes
Originating Board Arizona Regional Multiple Listing Service (ARMLS)
Year Built 1984
Annual Tax Amount $822
Tax Year 2020
Lot Size 711 Sqft
Acres 0.02
Property Description
BEST LOCATION Tucked just off the beaten path, discover The Pointe at Squaw Peak! Originally a Hilton Hotel & Resort property. This gated and pristinely kept community sits on an idyllic tree lined street between the central corridor and Paradise Valley. This first floor unit is located near one of two fabulous heated pools w spas, covered pavilion and BBQ grills. Premium Acacia solid wood floors grace the entire unit. A corner fireplace in the living room is perfect for enjoying those cozy winter nights. The kitchen is completely upgraded with new cabinets, quartz countertops, extra large sink, stainless steel appliances with induction range. Bathroom remodel features new marble vanity, tile flooring, bath/shower tile & glass door. Has a stacked W/D. Walk-In Closet in bedrm. Con't.. Enjoy resort style living year around in this home. Adjacent to Phoenix Mountain Preserve with hundreds of miles of Hiking/Biking trails. The Valley's Best Dining, Shopping and Golf in every direction just minutes from your door! Access to The 51 right around the corner, with Phoenix Skyharbor Airport just 10 mins away. These units rarely come available. This one won't last long!
All offers will be reviewed by seller on Sunday night Nov 29th.
Location
State AZ
County Maricopa
Community Pointe Resort Condominiums At Squaw Peak
Direction 16th St and Glendale Ave Directions: N on 16th St from Glendale. East on Morten to Dreamy Draw. Go N to gate on right. Use Gate code. Building #14 on the left, inside courtyard
Rooms
Den/Bedroom Plus 1
Separate Den/Office N
Interior
Interior Features Breakfast Bar, High Speed Internet
Heating Electric
Cooling Refrigeration
Flooring Tile, Wood
Fireplaces Type 1 Fireplace, Living Room
Fireplace Yes
Window Features Dual Pane
SPA None
Laundry WshrDry HookUp Only
Exterior
Exterior Feature Covered Patio(s)
Parking Features Assigned, Community Structure
Carport Spaces 1
Fence Wrought Iron
Pool None
Community Features Gated Community, Community Spa Htd, Community Pool Htd, Near Bus Stop, Guarded Entry
Utilities Available APS
Amenities Available Management, Rental OK (See Rmks)
View Mountain(s)
Roof Type Built-Up
Private Pool No
Building
Lot Description Sprinklers In Front, Natural Desert Back, Grass Front, Grass Back
Story 2
Unit Features Ground Level
Builder Name Unknown
Sewer Public Sewer
Water City Water
Architectural Style Spanish
Structure Type Covered Patio(s)
New Construction No
Schools
Elementary Schools Madison #1 Middle School
Middle Schools Madison Elementary School
High Schools Camelback High School
School District Phoenix Union High School District
Others
HOA Name ASSOC. PROPERTY MGMT
HOA Fee Include Roof Repair,Insurance,Sewer,Maintenance Grounds,Front Yard Maint,Trash,Roof Replacement,Maintenance Exterior
Senior Community No
Tax ID 164-23-141
Ownership Condominium
Acceptable Financing FannieMae (HomePath), Conventional, FHA
Horse Property N
Listing Terms FannieMae (HomePath), Conventional, FHA
Financing Conventional
Read Less Info
Want to know what your home might be worth? Contact us for a FREE valuation!

Our team is ready to help you sell your home for the highest possible price ASAP

Copyright 2024 Arizona Regional Multiple Listing Service, Inc. All rights reserved.
Bought with Venture REI, LLC





