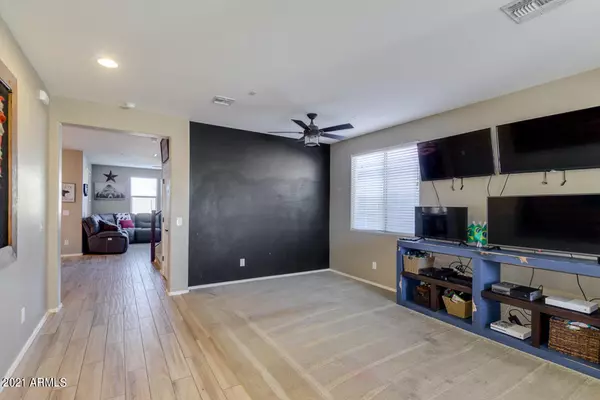For more information regarding the value of a property, please contact us for a free consultation.
Key Details
Sold Price $387,200
Property Type Single Family Home
Sub Type Single Family - Detached
Listing Status Sold
Purchase Type For Sale
Square Footage 2,737 sqft
Price per Sqft $141
Subdivision Milagro
MLS Listing ID 6190369
Sold Date 03/17/21
Style Spanish
Bedrooms 4
HOA Fees $51/mo
HOA Y/N Yes
Originating Board Arizona Regional Multiple Listing Service (ARMLS)
Year Built 2016
Annual Tax Amount $1,842
Tax Year 2020
Lot Size 7,016 Sqft
Acres 0.16
Property Description
Beautiful traditional 2-story home looks fabulous with its two-tone paint throughout the home! Spacious floor plan features 4 bedrooms and 2.5 baths. Downstairs features living room, dinning, great room, kitchen and powder room. Upstairs offers four huge bedrooms, a loft and large laundry room. The kitchen features a luxury cabinet layout, stainless steel appliance and granite countertops. Find yourself relaxing on the spacious backyard or enjoying quality time with family and friends. Wooden fixture outside, firepit, and mantel are not included with items that do not convey.
Location
State AZ
County Pinal
Community Milagro
Direction From US- 60, exit Ironwood Road (south); go 12-mi south to the intersection of Ironwood Road & Ocotillo Road. Turn left & continue 1-mile to Kenworth
Rooms
Other Rooms Loft, Great Room
Master Bedroom Upstairs
Den/Bedroom Plus 5
Separate Den/Office N
Interior
Interior Features Upstairs, Eat-in Kitchen, Breakfast Bar, Soft Water Loop, Kitchen Island, Pantry, 3/4 Bath Master Bdrm, Double Vanity, High Speed Internet, Smart Home, Granite Counters
Heating Electric
Cooling Refrigeration, Programmable Thmstat
Flooring Carpet, Tile
Fireplaces Number No Fireplace
Fireplaces Type None
Fireplace No
Window Features Vinyl Frame,ENERGY STAR Qualified Windows,Double Pane Windows,Low Emissivity Windows,Tinted Windows
SPA None
Laundry Engy Star (See Rmks)
Exterior
Exterior Feature Covered Patio(s), Patio
Parking Features Electric Door Opener, Extnded Lngth Garage, RV Gate, Tandem
Garage Spaces 2.0
Garage Description 2.0
Fence Block
Pool None
Landscape Description Irrigation Back, Irrigation Front
Community Features Playground
Utilities Available SRP
Amenities Available FHA Approved Prjct, Management, Rental OK (See Rmks), VA Approved Prjct
Roof Type Tile
Private Pool No
Building
Lot Description Desert Back, Desert Front, Auto Timer H2O Front, Auto Timer H2O Back, Irrigation Front, Irrigation Back
Story 2
Builder Name AV Homes
Sewer Private Sewer
Water City Water
Architectural Style Spanish
Structure Type Covered Patio(s),Patio
New Construction No
Schools
Elementary Schools Ranch Elementary School
Middle Schools J. O. Combs Middle School
High Schools Combs High School
School District Queen Creek Unified District
Others
HOA Name Mill's Run HOA
HOA Fee Include Maintenance Grounds
Senior Community No
Tax ID 104-24-232
Ownership Fee Simple
Acceptable Financing Cash, Conventional, FHA, VA Loan
Horse Property N
Listing Terms Cash, Conventional, FHA, VA Loan
Financing Conventional
Read Less Info
Want to know what your home might be worth? Contact us for a FREE valuation!

Our team is ready to help you sell your home for the highest possible price ASAP

Copyright 2024 Arizona Regional Multiple Listing Service, Inc. All rights reserved.
Bought with HomeSmart Lifestyles
GET MORE INFORMATION






