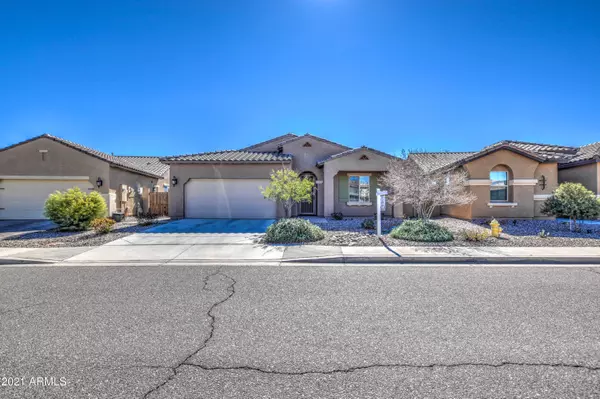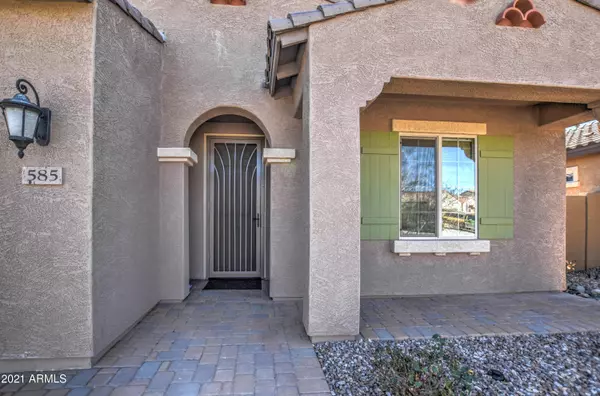For more information regarding the value of a property, please contact us for a free consultation.
Key Details
Sold Price $365,000
Property Type Single Family Home
Sub Type Single Family - Detached
Listing Status Sold
Purchase Type For Sale
Square Footage 2,087 sqft
Price per Sqft $174
Subdivision Johnson Ranch Unit 23B
MLS Listing ID 6194756
Sold Date 03/05/21
Style Santa Barbara/Tuscan
Bedrooms 3
HOA Fees $69/qua
HOA Y/N Yes
Originating Board Arizona Regional Multiple Listing Service (ARMLS)
Year Built 2015
Annual Tax Amount $1,645
Tax Year 2020
Lot Size 7,028 Sqft
Acres 0.16
Property Description
Johnson Ranch is a fun Golf community for everyone! Tennis, clubhouse, pool and children´s play area! Beautiful Updates to this move in ready home! Gorgeous movement granite kitchen counters, stunning white subway backsplashes and handsome cabinets. 2 living areas and Formal Dining! Master bathroom has a custom tile and glass enclosed shower-get ready for longer showers-you won't want to leave! Enjoy and wow your guest with hand scraped Wood floors! Clear backyard Views no one behind! Fully landscaped with walking path. A peaceful Zen experience! Epoxy coated Garage Floor w/ Utility sink, Beautiful Front Door will greet you as you enter your new home! Please Allow 48 Hour response time to any offers. Open House Sun 2/21. 11-2pm
Location
State AZ
County Pinal
Community Johnson Ranch Unit 23B
Direction Hunt Highway to Johnson Ranch Blvd, east to Indigo Sky, go left to Maravillia, turn right, then right on Welton PL., left on Castle Rock, home on left
Rooms
Other Rooms Great Room, Family Room
Master Bedroom Split
Den/Bedroom Plus 3
Separate Den/Office N
Interior
Interior Features Mstr Bdrm Sitting Rm, Walk-In Closet(s), Breakfast Bar, 9+ Flat Ceilings, No Interior Steps, Kitchen Island, Pantry, Double Vanity, Full Bth Master Bdrm, Granite Counters
Heating Electric
Cooling Refrigeration, Programmable Thmstat, Ceiling Fan(s)
Flooring Tile, Wood
Fireplaces Number No Fireplace
Fireplaces Type None
Fireplace No
Window Features Vinyl Frame, ENERGY STAR Qualified Windows, Double Pane Windows, Low Emissivity Windows
SPA None
Laundry Inside, Wshr/Dry HookUp Only
Exterior
Exterior Feature Covered Patio(s), Patio, Private Yard
Parking Features Electric Door Opener
Garage Spaces 2.0
Garage Description 2.0
Fence Block
Pool None
Community Features Pool, Golf, Tennis Court(s), Playground, Biking/Walking Path, Clubhouse
Utilities Available SRP
Amenities Available Club, Membership Opt, FHA Approved Prjct, Management, Rental OK (See Rmks), VA Approved Prjct
Roof Type Tile
Building
Lot Description Desert Back, Desert Front, Auto Timer H2O Front, Auto Timer H2O Back
Story 1
Builder Name Centex Homes
Sewer Sewer in & Cnctd, Public Sewer
Water Pvt Water Company
Architectural Style Santa Barbara/Tuscan
Structure Type Covered Patio(s), Patio, Private Yard
New Construction No
Schools
Elementary Schools Walker Butte K-8
Middle Schools Walker Butte K-8
High Schools Poston Butte High School
School District Florence Unified School District
Others
HOA Name Johnson Ranch
HOA Fee Include Common Area Maint, Garbage Collection, Street Maint
Senior Community No
Tax ID 210-76-122
Ownership Fee Simple
Acceptable Financing Cash, Conventional, FHA, VA Loan
Horse Property N
Listing Terms Cash, Conventional, FHA, VA Loan
Financing Cash
Read Less Info
Want to know what your home might be worth? Contact us for a FREE valuation!

Our team is ready to help you sell your home for the highest possible price ASAP

Copyright 2024 Arizona Regional Multiple Listing Service, Inc. All rights reserved.
Bought with HomeSmart Lifestyles





