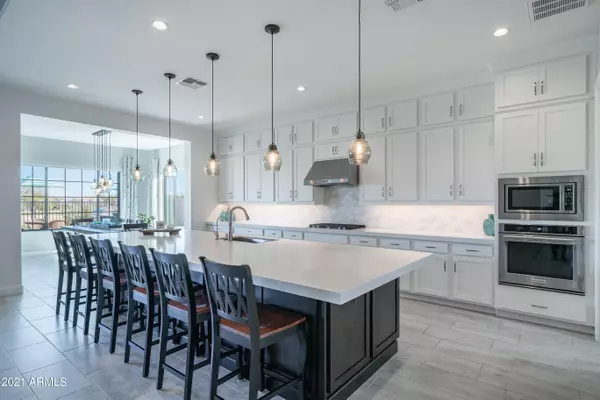For more information regarding the value of a property, please contact us for a free consultation.
Key Details
Sold Price $1,110,000
Property Type Single Family Home
Sub Type Single Family - Detached
Listing Status Sold
Purchase Type For Sale
Square Footage 3,309 sqft
Price per Sqft $335
Subdivision Legacy At Seville
MLS Listing ID 6191219
Sold Date 04/14/21
Style Contemporary
Bedrooms 4
HOA Fees $172/mo
HOA Y/N Yes
Originating Board Arizona Regional Multiple Listing Service (ARMLS)
Year Built 2018
Annual Tax Amount $4,382
Tax Year 2020
Lot Size 9,148 Sqft
Acres 0.21
Property Description
Ahhhhh...that's what you think the minute you drive up to the gate of this beautiful resort style living community. If you have never experienced Legacy at Seville I invite you to come and see what you are missing. If you already know the secrets then you know what this lifestyle looks like. The amenities at Seville are designed so you have everything you need within reach, or a very short golf cart drive away: golf, the fitness center, restaurant, pools, walking trails, BBQ area, picnic tables, parks and Legacy has private gate access to the club. So what about the house because the community sounds amazing? This golf course lot property has amazing views, a beautifully designed yard, BBQ was prewired with a sub panel for pool, BBQ and spa plus accessories inside is a spectacular floor plan that allows for lots of entertaining both inside and out, extended height kitchen cabinets for plenty of storage space, a huge walk-in pantry for all your goodies, and my favorite feature - the front courtyard with the fireplace and accent lighting. One of the best places for private, cozy, evenings. The Documents tab has all the recent updates but how about the Norman remote window coverings, roll out drawers in the bathroom and kitchen for easy access to those deep cabinet abysses, and new lighting fixtures to name a few. Take this opportunity to grab a little slice of peace and tranquility.
Location
State AZ
County Maricopa
Community Legacy At Seville
Direction From Higley & Chandler Heights: E on Higley to second right (Club House Drive). Through gate, left on Alameda to home.
Rooms
Other Rooms Great Room
Master Bedroom Split
Den/Bedroom Plus 4
Separate Den/Office N
Interior
Interior Features Breakfast Bar, 9+ Flat Ceilings, Drink Wtr Filter Sys, No Interior Steps, Soft Water Loop, Kitchen Island, Pantry, Double Vanity, Full Bth Master Bdrm, Separate Shwr & Tub, High Speed Internet, Granite Counters
Heating Natural Gas
Cooling Refrigeration, Programmable Thmstat
Flooring Carpet, Tile
Fireplaces Type 2 Fireplace, Exterior Fireplace, Fire Pit, Gas
Fireplace Yes
Window Features Double Pane Windows,Low Emissivity Windows,Tinted Windows
SPA None
Laundry Wshr/Dry HookUp Only
Exterior
Exterior Feature Covered Patio(s), Patio, Private Street(s), Private Yard, Built-in Barbecue
Parking Features Dir Entry frm Garage, Electric Door Opener, Over Height Garage, RV Gate
Garage Spaces 3.0
Garage Description 3.0
Fence Block, Wrought Iron
Pool None
Community Features Gated Community, Community Spa Htd, Community Spa, Community Pool Htd, Community Pool, Community Media Room, Golf, Tennis Court(s), Racquetball, Playground, Biking/Walking Path, Clubhouse, Fitness Center
Utilities Available SRP, SW Gas
Amenities Available Club, Membership Opt, Management, Rental OK (See Rmks)
View Mountain(s)
Roof Type Tile
Private Pool No
Building
Lot Description Sprinklers In Rear, Sprinklers In Front, Desert Back, Desert Front, On Golf Course, Synthetic Grass Frnt, Synthetic Grass Back, Auto Timer H2O Front, Auto Timer H2O Back
Story 1
Builder Name Toll Brothers
Sewer Public Sewer
Water City Water
Architectural Style Contemporary
Structure Type Covered Patio(s),Patio,Private Street(s),Private Yard,Built-in Barbecue
New Construction No
Schools
Elementary Schools Riggs Elementary
Middle Schools Dr Camille Casteel High School
High Schools Dr Camille Casteel High School
School District Chandler Unified District
Others
HOA Name Legacy at Seville
HOA Fee Include Maintenance Grounds,Street Maint
Senior Community No
Tax ID 313-22-740
Ownership Fee Simple
Acceptable Financing Cash, Conventional, VA Loan
Horse Property N
Listing Terms Cash, Conventional, VA Loan
Financing Conventional
Read Less Info
Want to know what your home might be worth? Contact us for a FREE valuation!

Our team is ready to help you sell your home for the highest possible price ASAP

Copyright 2024 Arizona Regional Multiple Listing Service, Inc. All rights reserved.
Bought with eXp Realty





