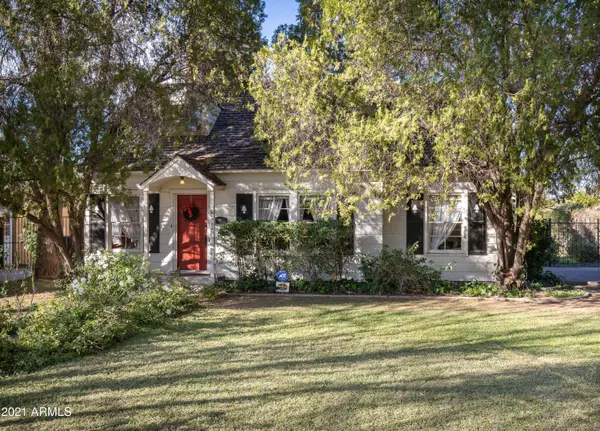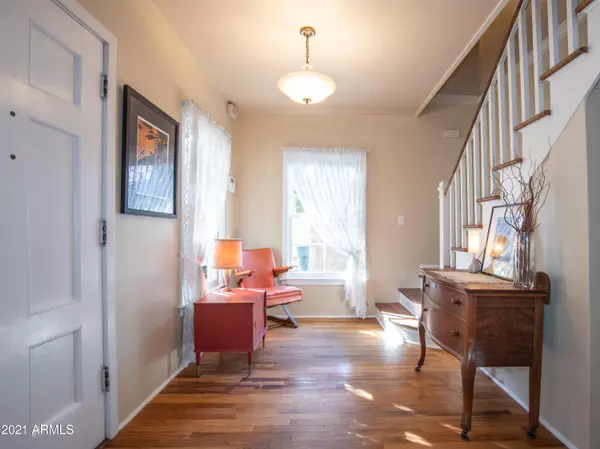For more information regarding the value of a property, please contact us for a free consultation.
Key Details
Sold Price $599,000
Property Type Single Family Home
Sub Type Single Family - Detached
Listing Status Sold
Purchase Type For Sale
Square Footage 2,036 sqft
Price per Sqft $294
Subdivision Yaple Park
MLS Listing ID 6193769
Sold Date 05/07/21
Style Other (See Remarks)
Bedrooms 2
HOA Y/N No
Originating Board Arizona Regional Multiple Listing Service (ARMLS)
Year Built 1938
Annual Tax Amount $2,850
Tax Year 2020
Lot Size 6,707 Sqft
Acres 0.15
Property Description
This is a rare example of a Cape Cod Revival in the Yaple Park Historic District located between Central Ave and the incredible locally owned shops along the Melrose Curve.This 2000+ square foot home sits on a lush, irrigated lot with loads of mature trees and roses galore. Plant your own lovely garden or putter in the historic garage/workshop along the back of the property. Step into the formal entry, and feel stress fall away as you enter the comfort of original wood floors, a fireplace, beautiful wavy glassed windows, French doors, panel doors with glass knobs, vintage bath tile, built-ins and a spacious urban farm kitchen. Unique floor plan features two large master suites and a bright cottage porch for entertaining and relaxing. You'll wonder if you are really in Central Phoenix!
Location
State AZ
County Maricopa
Community Yaple Park
Direction South on 7th Avenue through Melrose, then east on Campbell to the property located on a lush, irrigated lot in the heart of the Yaple Park Historic District!
Rooms
Master Bedroom Split
Den/Bedroom Plus 2
Separate Den/Office N
Interior
Interior Features Master Downstairs, Upstairs, 3/4 Bath Master Bdrm, High Speed Internet
Heating Natural Gas
Cooling Refrigeration
Flooring Linoleum, Wood
Fireplaces Number 1 Fireplace
Fireplaces Type 1 Fireplace, Living Room
Fireplace Yes
Window Features Dual Pane,Wood Frames
SPA None
Exterior
Exterior Feature Covered Patio(s), Patio
Parking Features Extnded Lngth Garage, RV Gate, RV Access/Parking, Gated
Garage Spaces 1.5
Garage Description 1.5
Fence Other, Wrought Iron, Wood
Pool None
Landscape Description Irrigation Back, Irrigation Front
Community Features Historic District
Amenities Available None
Roof Type Shake
Private Pool No
Building
Lot Description Grass Front, Grass Back, Irrigation Front, Irrigation Back
Story 2
Builder Name R.D. Walters
Sewer Public Sewer
Water City Water
Architectural Style Other (See Remarks)
Structure Type Covered Patio(s),Patio
New Construction No
Schools
Elementary Schools Longview Elementary School
Middle Schools Montecito Community School
High Schools Central High School
School District Phoenix Union High School District
Others
HOA Fee Include No Fees
Senior Community No
Tax ID 155-34-133
Ownership Fee Simple
Acceptable Financing Conventional, VA Loan
Horse Property N
Listing Terms Conventional, VA Loan
Financing Conventional
Read Less Info
Want to know what your home might be worth? Contact us for a FREE valuation!

Our team is ready to help you sell your home for the highest possible price ASAP

Copyright 2024 Arizona Regional Multiple Listing Service, Inc. All rights reserved.
Bought with Redfin Corporation





