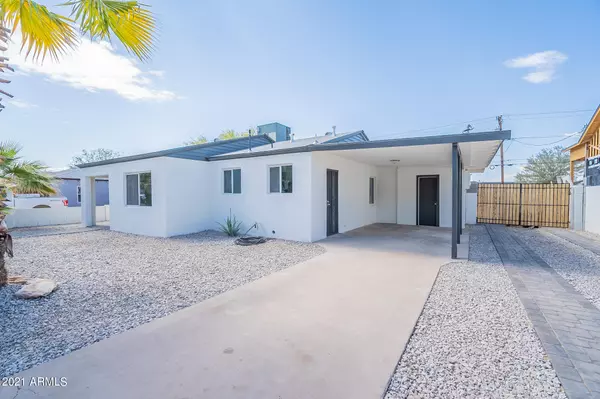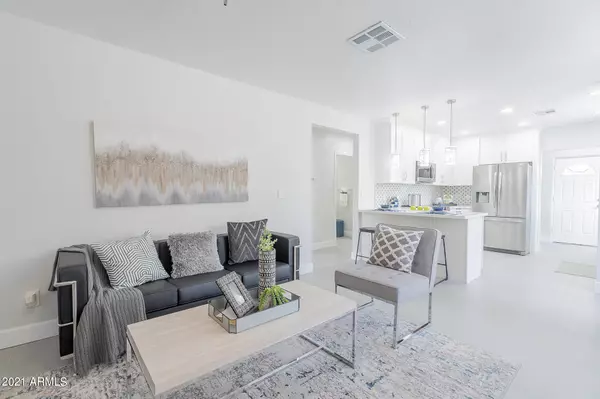For more information regarding the value of a property, please contact us for a free consultation.
Key Details
Sold Price $555,000
Property Type Single Family Home
Sub Type Single Family - Detached
Listing Status Sold
Purchase Type For Sale
Square Footage 1,677 sqft
Price per Sqft $330
Subdivision Biltmore Manor
MLS Listing ID 6211827
Sold Date 04/28/21
Style Ranch
Bedrooms 4
HOA Y/N No
Originating Board Arizona Regional Multiple Listing Service (ARMLS)
Year Built 1946
Annual Tax Amount $2,138
Tax Year 2020
Lot Size 8,224 Sqft
Acres 0.19
Property Description
HIGHLY DESIRABLE Central Phx move-in ready home in a charming neighborhood. This single level 4 BR, 3 BA home has a fabulous kitchen w/all new white cabinets, quartz counters, stainless steel appliances with a breakfast bar. The Private owner's suite boasts a spacious walk-in closet, dual vanities & huge walk-in shower. 1 of the BR/BA has a completely separate entrance-perfect for a mother in law suite, VRBO or a rental unit. ALL NEW ROOF, WINDOWS, PLUMBING, MAIN SEWER LINE, HOT WATER HEATER, ELECTRIC WIRING, INTERIOR/EXTERIOR PAINT. This home has been completely renovated to perfection. The backyard – a huge blank palette ideal for creating your customized lifestyle. No HOA! Arcadia/Biltmore border minutes from Scottsdale, PHX/Sky Harbor, Camelback Mtn, freeways restaurants, shopping & nightlife. This property will not disappoint and will not last!
Location
State AZ
County Maricopa
Community Biltmore Manor
Direction North on 26th Street through Pinchot Ave. House on the left hand side of street.
Rooms
Other Rooms Guest Qtrs-Sep Entrn
Den/Bedroom Plus 4
Separate Den/Office N
Interior
Interior Features Breakfast Bar, Kitchen Island, Double Vanity, Full Bth Master Bdrm
Heating Electric
Cooling Refrigeration
Flooring Carpet, Tile
Fireplaces Number No Fireplace
Fireplaces Type None
Fireplace No
Window Features Double Pane Windows
SPA None
Laundry Wshr/Dry HookUp Only
Exterior
Parking Features RV Gate, Separate Strge Area
Carport Spaces 1
Fence Block, Wrought Iron
Pool None
Utilities Available SRP
Amenities Available None
Roof Type Composition
Private Pool No
Building
Lot Description Gravel/Stone Front
Story 1
Builder Name unknown
Sewer Public Sewer
Water City Water
Architectural Style Ranch
New Construction No
Schools
Elementary Schools Larry C Kennedy School
Middle Schools Creighton Elementary School
High Schools Camelback High School
School District Phoenix Union High School District
Others
HOA Fee Include No Fees
Senior Community No
Tax ID 119-16-023
Ownership Fee Simple
Acceptable Financing Cash, Conventional
Horse Property N
Listing Terms Cash, Conventional
Financing Conventional
Read Less Info
Want to know what your home might be worth? Contact us for a FREE valuation!

Our team is ready to help you sell your home for the highest possible price ASAP

Copyright 2024 Arizona Regional Multiple Listing Service, Inc. All rights reserved.
Bought with Coldwell Banker Realty





