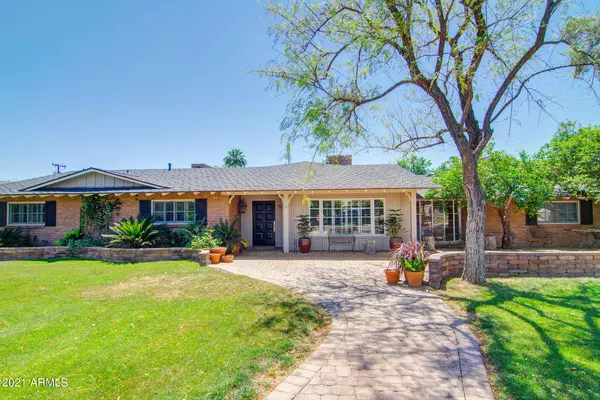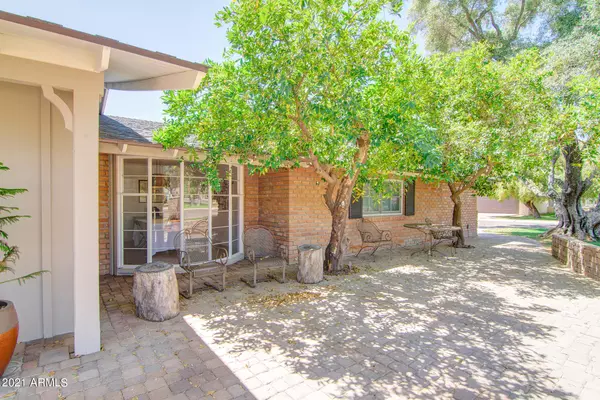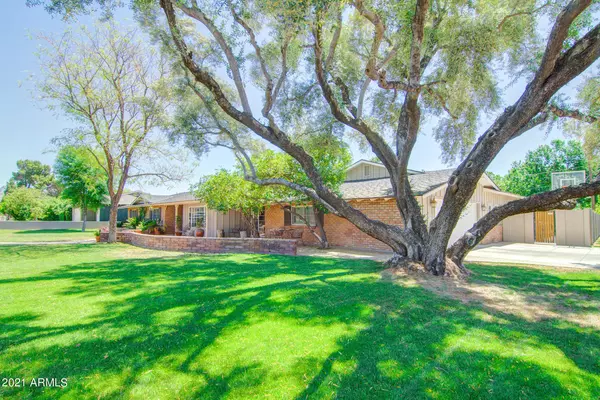For more information regarding the value of a property, please contact us for a free consultation.
Key Details
Sold Price $1,572,000
Property Type Single Family Home
Sub Type Single Family - Detached
Listing Status Sold
Purchase Type For Sale
Square Footage 4,482 sqft
Price per Sqft $350
Subdivision Brophy Manor
MLS Listing ID 6211896
Sold Date 04/23/21
Style Ranch
Bedrooms 5
HOA Y/N No
Originating Board Arizona Regional Multiple Listing Service (ARMLS)
Year Built 1961
Annual Tax Amount $10,172
Tax Year 2020
Lot Size 0.368 Acres
Acres 0.37
Property Description
PRIME LOCATION! Quiet Street. This 5 bdrm/4 bath North Central Phoenix Classic home has it all and more. Huge chefs kitchen with 2 islands, Decor 6 burner stove, double ovens, and storage for days. Check out the huge butler pantry with wine fridge and serving counter. The great room opens up with large glass sliding doors to a large back patio and yard. Built in BBQ and gas fire feature invites you outside on the cold desert nights. The swimming pool and large sun sails will keep you cool and comfortable. Large game room with wet bar and a newly added Gym and laundry room. The house is truly a entertainers dream. Close proximity to Murphys Bridal Path, amazing restaurants, and private schools like Brophy/Xavier, All Saints, St. Francis and top rated Madison School District schools.
Location
State AZ
County Maricopa
Community Brophy Manor
Direction Head North on Central from Glendale Ave. East on Hayward, North on 1st St. East on Desert Park Lane. Home is on the SE corner of 1st St. and Desert Park Lane.
Rooms
Other Rooms ExerciseSauna Room, Media Room, Family Room
Den/Bedroom Plus 5
Separate Den/Office N
Interior
Interior Features Eat-in Kitchen, Breakfast Bar, No Interior Steps, Wet Bar, Kitchen Island, Pantry, 3/4 Bath Master Bdrm, Double Vanity, High Speed Internet, Granite Counters
Heating Natural Gas
Cooling Refrigeration, Ceiling Fan(s)
Flooring Tile, Wood
Fireplaces Type 2 Fireplace, Fire Pit
Fireplace Yes
SPA None
Exterior
Exterior Feature Covered Patio(s), Patio, Built-in Barbecue
Parking Features Attch'd Gar Cabinets, Electric Door Opener, RV Gate
Garage Spaces 2.5
Garage Description 2.5
Fence Block
Pool Private
Utilities Available APS, SW Gas
Amenities Available Not Managed
View Mountain(s)
Roof Type Composition
Private Pool Yes
Building
Lot Description Sprinklers In Rear, Sprinklers In Front, Corner Lot, Grass Front, Grass Back
Story 1
Builder Name unknown
Sewer Public Sewer
Water City Water
Architectural Style Ranch
Structure Type Covered Patio(s),Patio,Built-in Barbecue
New Construction No
Schools
Elementary Schools Madison Richard Simis School
Middle Schools Madison Meadows School
High Schools Central High School
School District Phoenix Union High School District
Others
HOA Fee Include No Fees
Senior Community No
Tax ID 160-44-031
Ownership Fee Simple
Acceptable Financing Cash, Conventional
Horse Property N
Listing Terms Cash, Conventional
Financing Cash
Read Less Info
Want to know what your home might be worth? Contact us for a FREE valuation!

Our team is ready to help you sell your home for the highest possible price ASAP

Copyright 2024 Arizona Regional Multiple Listing Service, Inc. All rights reserved.
Bought with 10K Development





