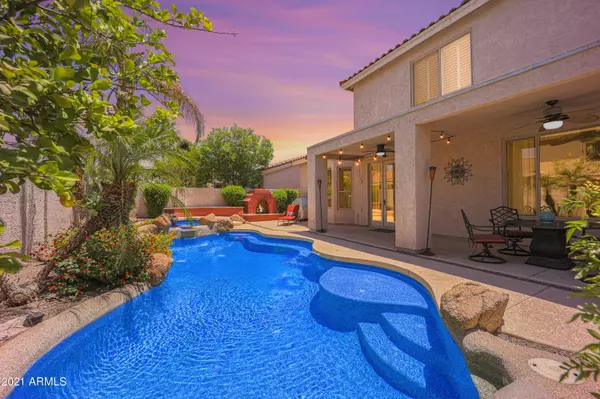For more information regarding the value of a property, please contact us for a free consultation.
Key Details
Sold Price $600,000
Property Type Single Family Home
Sub Type Single Family Residence
Listing Status Sold
Purchase Type For Sale
Square Footage 2,983 sqft
Price per Sqft $201
Subdivision Patterson Point At Val Vista Lakes
MLS Listing ID 6239073
Sold Date 06/25/21
Style Santa Barbara/Tuscan
Bedrooms 5
HOA Fees $94/mo
HOA Y/N Yes
Year Built 1997
Annual Tax Amount $2,802
Tax Year 2020
Lot Size 6,068 Sqft
Acres 0.14
Property Sub-Type Single Family Residence
Property Description
This Val Vista Lakes resort style home comes with an amazing lifestyle & VVL amenities: clubhouse, beach w/waterfalls, heated pool, tennis club, spa, gym, racquetball courts, boats, kayaks, regular social events, clubs & children's activities. Tropical backyard w/ heated pool & spa PLUS gas fireplace & patio cover. Great Rm entry w/ large Fam Rm open to Din Rm. Gourmet KT w/ granite counters, gas cooktop, stainless steel appliances (double ovens), lots cabinets, travertine backsplash with tile accents, breakfast bar, big bay window & French doors to back. Spacious 1st FL guest suite w/bath & 4 BDRs on 2nd floor. Luxurious Master suite, bath w/ separate tub & shower, dual sinks & large w-in closet.. 3 car gar w/ epoxy floors & lots cabinets. Zoned AC, sprinkler system, N/S exposure.
Location
State AZ
County Maricopa
Community Patterson Point At Val Vista Lakes
Area Maricopa
Direction South on Val Vista to Raleigh Bay. East to Harmony. Left Date Palm & continue to Marquette. Right/West to 1728 - north side Marquette. 360 Interactive: https://my.matterport.com/show/?m=29GtX9nKNaB
Rooms
Master Bedroom Upstairs
Den/Bedroom Plus 5
Separate Den/Office N
Interior
Interior Features Granite Counters, Double Vanity, Upstairs, Eat-in Kitchen, Breakfast Bar, Kitchen Island, Full Bth Master Bdrm, Separate Shwr & Tub
Heating Natural Gas
Cooling Central Air
Flooring Carpet, Tile
Fireplaces Type 1 Fireplace, Exterior Fireplace
Fireplace Yes
Window Features Dual Pane
Appliance Gas Cooktop
SPA Heated,Private
Exterior
Parking Features Attch'd Gar Cabinets
Garage Spaces 3.0
Garage Description 3.0
Fence Block
Pool Play Pool, Heated
Community Features Racquetball, Lake, Community Spa, Tennis Court(s), Biking/Walking Path
Utilities Available SRP
Roof Type Tile
Total Parking Spaces 3
Private Pool Yes
Building
Lot Description Sprinklers In Rear, Sprinklers In Front, Grass Front, Grass Back, Auto Timer H2O Front, Auto Timer H2O Back
Story 2
Builder Name Dietz Crane (Suggs)
Sewer Sewer in & Cnctd, Public Sewer
Water City Water
Architectural Style Santa Barbara/Tuscan
New Construction No
Schools
Elementary Schools Val Vista Lakes Elementary School
Middle Schools Highland Jr High School
High Schools Highland High School
School District Gilbert Unified District
Others
HOA Name Val Vista Lakes
HOA Fee Include Maintenance Grounds
Senior Community No
Tax ID 309-04-756
Ownership Fee Simple
Acceptable Financing Cash, Conventional, FHA, VA Loan
Horse Property N
Disclosures Agency Discl Req
Possession By Agreement
Listing Terms Cash, Conventional, FHA, VA Loan
Financing Conventional
Read Less Info
Want to know what your home might be worth? Contact us for a FREE valuation!

Our team is ready to help you sell your home for the highest possible price ASAP

Copyright 2025 Arizona Regional Multiple Listing Service, Inc. All rights reserved.
Bought with Elite Partners
GET MORE INFORMATION





