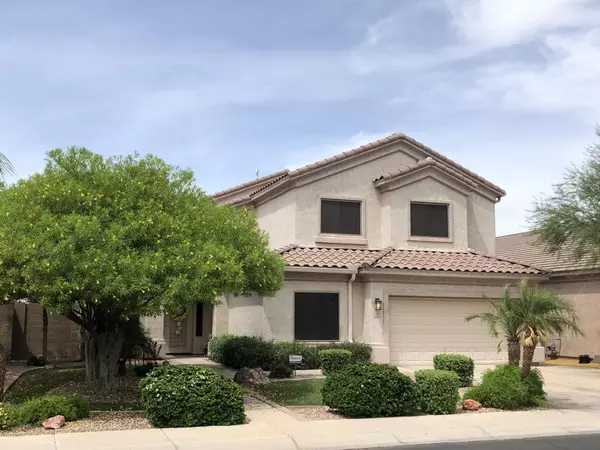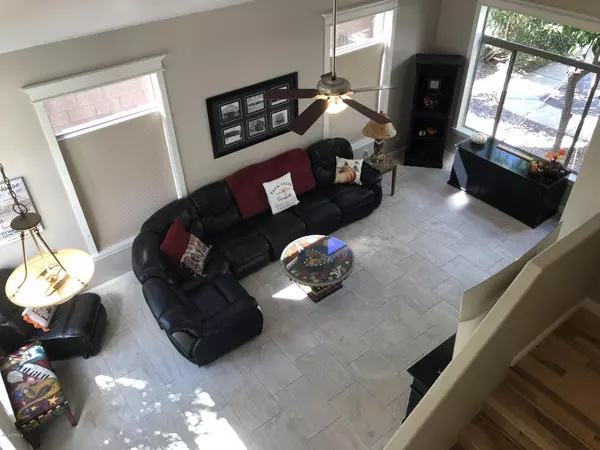For more information regarding the value of a property, please contact us for a free consultation.
Key Details
Sold Price $410,000
Property Type Single Family Home
Sub Type Single Family - Detached
Listing Status Sold
Purchase Type For Sale
Square Footage 2,751 sqft
Price per Sqft $149
Subdivision Neely Farms Unit 4
MLS Listing ID 5983261
Sold Date 11/20/19
Style Santa Barbara/Tuscan
Bedrooms 4
HOA Fees $28/qua
HOA Y/N Yes
Originating Board Arizona Regional Multiple Listing Service (ARMLS)
Year Built 1998
Annual Tax Amount $1,924
Tax Year 2019
Lot Size 6,525 Sqft
Acres 0.15
Property Description
In the heart of Gilbert, conveniently located minutes from downtown Gilbert, shopping, theaters, dining, nightlife, and a highly touted school district, you will find your new home! As you arrive you will notice the resplendent curb appeal, beautifully flowering, and mature vegetation with pops of color for your enjoyment throughout the year. As you are entering your new home, take notice of the beautiful 16''x 24'' tile flooring throughout the main level. The formal living and dining area may be used as such or as an extra-large living area. Adjacent is your well-appointed, recently renovated kitchen. Imagine cooking holiday meals and making memories for a lifetime. With all stainless steel appliances, gorgeous espresso cabinets adorned with stunning, highly upgraded granite, this kitchen is truly the "heart of the home"! You will also note the wine bar/cool beverage area and "breakfast bar" as you enter into the large family room already wired for surround sound.
A large sliding door takes you out to your private and lush backyard where you will find a 32' covered patio wired for speakers, and an out building which would be great as a workshop or playhouse. It has electrical service. The lemon tree is known for its production of sublime lemons! Back inside the home, also located on the main floor is a full bathroom, large 4th bedroom that may also serve as an office, den, or playroom.
You will ascend to the second floor on a natural maple stairway where you will discover the loft. Yet another space that offers many different types of uses. From the loft you will access your enormous master retreat. Appointed with fresh carpet, a cozy sitting area, 2 closets (both appointed with classy closets fixtures for maximum use of space), separate garden soaking tub and shower and dual vanity. And what master retreat would be complete without access to its own, private 32' deck overlooking your verdant backyard. Settle in for the evening by relaxing outdoors while sipping on your favorite beverage or enjoy your morning yoga/exercise routine.
This home has been very well maintained as well it has been attractively updated with exquisite taste. (Please see the full list of updates and renovations under the documents tab.)
Nestled near the end of the street/ cul de sac, with the park and playground directly across the street you will enjoy your new home.
You can't build this home at this price in this area.
Location
State AZ
County Maricopa
Community Neely Farms Unit 4
Direction South on Lindsay West on Settler's Point Drive North on Park Grove Lane East on Stottler Drive
Rooms
Other Rooms Separate Workshop, Loft, Great Room, Family Room
Master Bedroom Upstairs
Den/Bedroom Plus 5
Separate Den/Office N
Interior
Interior Features Upstairs, Eat-in Kitchen, Breakfast Bar, 9+ Flat Ceilings, Soft Water Loop, Vaulted Ceiling(s), Pantry, Double Vanity, Full Bth Master Bdrm, Separate Shwr & Tub, High Speed Internet, Granite Counters
Heating Electric
Cooling Refrigeration
Flooring Carpet, Tile, Wood
Fireplaces Number No Fireplace
Fireplaces Type Fire Pit, None
Fireplace No
Window Features Double Pane Windows,Low Emissivity Windows
SPA None
Exterior
Exterior Feature Balcony, Covered Patio(s), Patio, Storage
Parking Features Dir Entry frm Garage, Electric Door Opener
Garage Spaces 2.0
Garage Description 2.0
Fence Block
Pool None
Community Features Playground
Utilities Available SRP, SW Gas
Amenities Available Management
Roof Type Tile
Private Pool No
Building
Lot Description Sprinklers In Rear, Sprinklers In Front, Cul-De-Sac, Gravel/Stone Back, Grass Front, Synthetic Grass Back, Auto Timer H2O Front, Auto Timer H2O Back
Story 2
Builder Name Hacienda
Sewer Public Sewer
Water City Water
Architectural Style Santa Barbara/Tuscan
Structure Type Balcony,Covered Patio(s),Patio,Storage
New Construction No
Schools
Elementary Schools Settler'S Point Elementary
Middle Schools South Valley Jr. High
High Schools Campo Verde High School
School District Gilbert Unified District
Others
HOA Name Neely Farms HOA
HOA Fee Include Maintenance Grounds
Senior Community No
Tax ID 309-14-511
Ownership Fee Simple
Acceptable Financing Cash, Conventional, FHA, VA Loan
Horse Property N
Listing Terms Cash, Conventional, FHA, VA Loan
Financing Conventional
Read Less Info
Want to know what your home might be worth? Contact us for a FREE valuation!

Our team is ready to help you sell your home for the highest possible price ASAP

Copyright 2025 Arizona Regional Multiple Listing Service, Inc. All rights reserved.
Bought with My Home Group Real Estate





