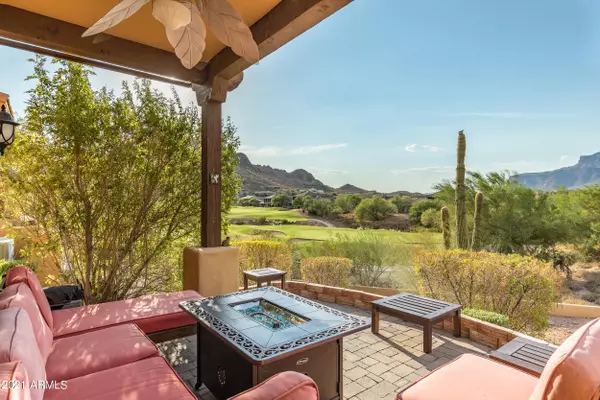For more information regarding the value of a property, please contact us for a free consultation.
Key Details
Sold Price $499,000
Property Type Townhouse
Sub Type Townhouse
Listing Status Sold
Purchase Type For Sale
Square Footage 2,281 sqft
Price per Sqft $218
Subdivision Toscano Villas
MLS Listing ID 6259669
Sold Date 08/27/21
Bedrooms 3
HOA Fees $323/mo
HOA Y/N Yes
Originating Board Arizona Regional Multiple Listing Service (ARMLS)
Year Built 2003
Annual Tax Amount $2,903
Tax Year 2020
Lot Size 2,046 Sqft
Acres 0.05
Property Description
TERRIFIC TURN-KEY TOSCANO VILLA W/TREMENDOUS SUPERSTITION & DINOSAUR MOUNTAIN VIEWS! TRULY BREATHTAKING VIEWS ACROSS THE FAIRWAY FROM THIS UPGRADED FORMER MODEL HOME. COMPLETE NEW ROOF IN 2021, BOTH A/C & HEAT PUMP UNITS NEW IN 2019 (ELECTRIC BILLS: $148/MO), 2020 WATER HEATER, 2021 KITCHEN FRIG, 2020 GARAGE FRIG, 2020 BAR FRIG. MAIN MASTER BOASTS LARGE VIEW BALCONY W/STUNNING SUPERSTITION & DINOSAUR MTN VIEWS, LUXURY BATH W/TILED WALK-IN SHOWER, JETTED SPA & WALK-IN CLOSET. MAGNIFICENT VIEWS FROM SECOND MASTER, DUAL SINKS, TILED SHOWER & WALK-IN CLOSET. 3RD BEDROOM IS ADJ TO FULL BATH, FRENCH DOORS OPEN TO BALCONY. CUSTOM GREAT ROOM WALL SPORTS SPECTACULAR VIEW WINDOW, LARGE FLAT SCREEN TV & GORGEOUS NEWER FIREPLACE. GOURMET KITCHEN OFFERS GORGEOUS GRANITE, ALDER CABINETRY, STAINLESS APPLIANCES, OPENS TO DINING AREA & GREAT ROOM. LOFT/GAME ROOM INCLUDES POOL TABLE, GRANITE WET BAR W/2020 MINI FRIG & VIEWS. ALL BEDROOMS INCLUDE SURROUND SOUND. 2020 TRAEGER SMOKER IS INCLUDED! QUALITY FURNITURE & FURNISHINGS (INCLUDING $8,000 TEMPURPEDIC ADJUSTABLE BED) CONVEY VIA SEPARATE CONTRACT FOR $1. CLOSE TO COMMUNITY POOL & CLUBHOUSE.
Location
State AZ
County Pinal
Community Toscano Villas
Direction FROM US 60, NORTH ON KINGS RANCH RD, LEFT ON DESERT DAWN DR, LEFT TO GATES INTO SUBDIVISION.
Rooms
Other Rooms Loft, Great Room, Family Room
Master Bedroom Split
Den/Bedroom Plus 4
Separate Den/Office N
Interior
Interior Features Master Downstairs, Upstairs, Eat-in Kitchen, 9+ Flat Ceilings, Vaulted Ceiling(s), Wet Bar, 2 Master Baths, Double Vanity, Full Bth Master Bdrm, Separate Shwr & Tub, Tub with Jets, High Speed Internet, Granite Counters
Heating Electric
Cooling Refrigeration, Ceiling Fan(s)
Flooring Stone, Wood
Fireplaces Type 1 Fireplace, Living Room
Fireplace Yes
Window Features Double Pane Windows
SPA None
Exterior
Exterior Feature Balcony, Covered Patio(s), Private Yard
Parking Features Dir Entry frm Garage, Electric Door Opener, Shared Driveway
Garage Spaces 2.0
Garage Description 2.0
Fence None
Pool None
Community Features Gated Community, Community Pool Htd, Golf, Clubhouse
Utilities Available SRP
Amenities Available Management
View Mountain(s)
Roof Type Tile
Private Pool No
Building
Lot Description Sprinklers In Rear, Sprinklers In Front, On Golf Course
Story 2
Builder Name VALHALLA HOMES
Sewer Private Sewer
Water Pvt Water Company
Structure Type Balcony,Covered Patio(s),Private Yard
New Construction No
Schools
Elementary Schools Peralta Trail Elementary School
Middle Schools Cactus Canyon Junior High
High Schools Apache Junction High School
School District Apache Junction Unified District
Others
HOA Name TOSCANO VILLAS
HOA Fee Include Insurance,Maintenance Grounds,Water,Roof Replacement,Maintenance Exterior
Senior Community No
Tax ID 108-75-002
Ownership Fee Simple
Acceptable Financing Cash, Conventional
Horse Property N
Listing Terms Cash, Conventional
Financing Conventional
Read Less Info
Want to know what your home might be worth? Contact us for a FREE valuation!

Our team is ready to help you sell your home for the highest possible price ASAP

Copyright 2025 Arizona Regional Multiple Listing Service, Inc. All rights reserved.
Bought with DeLex Realty





