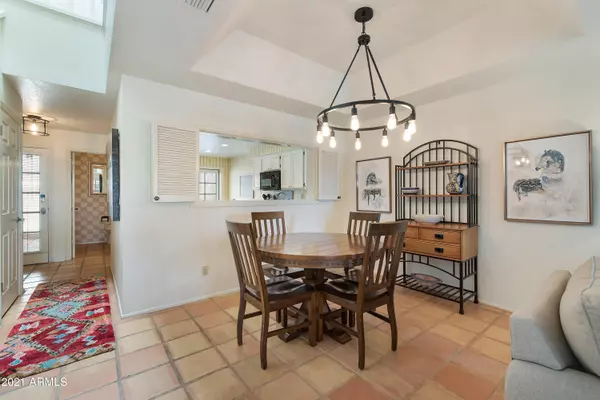For more information regarding the value of a property, please contact us for a free consultation.
Key Details
Sold Price $645,000
Property Type Townhouse
Sub Type Townhouse
Listing Status Sold
Purchase Type For Sale
Square Footage 1,488 sqft
Price per Sqft $433
Subdivision Biltmore Courts 2
MLS Listing ID 6275745
Sold Date 05/23/22
Style Territorial/Santa Fe
Bedrooms 2
HOA Y/N No
Originating Board Arizona Regional Multiple Listing Service (ARMLS)
Year Built 1986
Annual Tax Amount $4,163
Tax Year 2020
Lot Size 709 Sqft
Acres 0.02
Property Description
2 story condo located on the 12th green of The Links course. Great views, and easy access to the walking paths leading to the AZ Biltmore Hotel. 2 bedrooms with the master having its own fireplace, private balcony and views of The Wrigley Mansion to the south, mountains to the North, and the Praying Monk to the east. Located at the Biltmore Vistas with the contrast of exterior of Courts 2. Built in barbecue grill with propane tank, and a built-in fountain all with ample sitting area on the main patio, partially covered. Parking garage is adjacent to the entry with a private secured storage room. Community is gated and serviced with a private Roving guard company , part of the service offered residents as a member of the AZ Biltmore Estate Village Association. New shops have opened in the Biltmore Fashion Park as well the the new Life Time Athletic.
15 minutes to Sky Harbor Airport and 2 BILTMORE golf courses within walking distance from the condo.
Special discount card from the concierge at the Az Biltmore Hotel, come and enjoy the recently remodeled Hotel .
Location
State AZ
County Maricopa
Community Biltmore Courts 2
Direction SOUTH ON 24TH ST TO AZ BILTMORE CIRCLE -WEST ON AZ BILTMORE CIRCLE TO ROSE LANE AT GUARD GATE. CALL FOR CODE. FOLLOW ROSE LANE UP THE HILL TO 28TH PL. SOUTH ON 28TH PL TO END UNITS, PARK IN GUEST PKG
Rooms
Master Bedroom Split
Den/Bedroom Plus 2
Separate Den/Office N
Interior
Interior Features Upstairs, Eat-in Kitchen, Breakfast Bar, Furnished(See Rmrks), 3/4 Bath Master Bdrm, Double Vanity, High Speed Internet
Heating Electric
Cooling Refrigeration, Ceiling Fan(s)
Flooring Carpet, Tile
Fireplaces Type 2 Fireplace, Free Standing, Living Room, Master Bedroom
Fireplace Yes
SPA None
Exterior
Exterior Feature Balcony, Covered Patio(s), Patio, Private Street(s), Tennis Court(s), Built-in Barbecue
Parking Features Electric Door Opener, Separate Strge Area, Assigned, Shared Driveway
Garage Spaces 1.0
Garage Description 1.0
Fence Block
Pool None
Community Features Gated Community, Community Spa Htd, Community Pool Htd, Golf, Tennis Court(s), Biking/Walking Path, Clubhouse
Amenities Available Management, Rental OK (See Rmks)
View City Lights, Mountain(s)
Roof Type Built-Up
Private Pool No
Building
Lot Description Corner Lot, Desert Back, Desert Front, On Golf Course
Story 2
Builder Name DICOR
Sewer Public Sewer
Water City Water
Architectural Style Territorial/Santa Fe
Structure Type Balcony,Covered Patio(s),Patio,Private Street(s),Tennis Court(s),Built-in Barbecue
New Construction No
Schools
Elementary Schools Madison Elementary School
Middle Schools Madison Richard Simis School
High Schools Camelback High School
School District Phoenix Union High School District
Others
HOA Fee Include Roof Repair,Insurance,Maintenance Grounds,Street Maint,Front Yard Maint,Roof Replacement,Maintenance Exterior
Senior Community No
Tax ID 164-69-859
Ownership Condominium
Acceptable Financing Conventional
Horse Property N
Listing Terms Conventional
Financing Cash
Read Less Info
Want to know what your home might be worth? Contact us for a FREE valuation!

Our team is ready to help you sell your home for the highest possible price ASAP

Copyright 2024 Arizona Regional Multiple Listing Service, Inc. All rights reserved.
Bought with The Brokery





