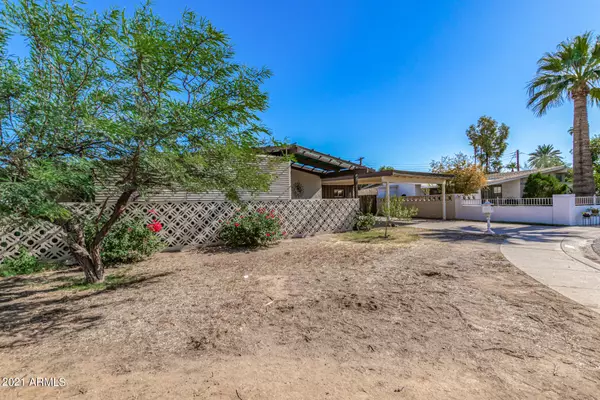For more information regarding the value of a property, please contact us for a free consultation.
Key Details
Sold Price $340,000
Property Type Single Family Home
Sub Type Single Family Residence
Listing Status Sold
Purchase Type For Sale
Square Footage 1,968 sqft
Price per Sqft $172
Subdivision Maryvale Terrace 27 Lots 10983-10985
MLS Listing ID 6321897
Sold Date 12/30/21
Style Ranch
Bedrooms 3
HOA Y/N No
Year Built 1961
Annual Tax Amount $1,104
Tax Year 2021
Lot Size 0.390 Acres
Acres 0.39
Property Sub-Type Single Family Residence
Source Arizona Regional Multiple Listing Service (ARMLS)
Property Description
Don't miss this 3 bed, 2 bath home resting on an oversized cul-de-sac lot! Providing 2 carport parking and lots of potentials to get creative w/front yard. Inside, you'll find a spacious living room w/picture windows, cozy family room w/fireplace, crown molding, designer paint, French doors to the back, and study area w/shelves. The kitchen includes stainless steel appliances, ample cabinets, and track lighting. Good-sized main bedroom has patio access, powder room, walk-in closet, and a full bathroom. HUGE backyard gives you storage shed, RV gate, covered patio, and plenty of space for your personal touches or any ideas that are perfect for entertaining. With room for a pool, you can make it a complete paradise! Close to shopping, golf course, parks, schools, and easy freeway access.
Location
State AZ
County Maricopa
Community Maryvale Terrace 27 Lots 10983-10985
Direction Head north on N 67th Ave, Turn right onto N 66th Ave, Continue onto W Heatherbrae Dr, Turn left onto N 64th Dr, Property is on the cul-de-sac.
Rooms
Other Rooms Family Room
Den/Bedroom Plus 3
Separate Den/Office N
Interior
Interior Features High Speed Internet, No Interior Steps, Vaulted Ceiling(s), Full Bth Master Bdrm, Laminate Counters
Heating Electric
Cooling Central Air, Ceiling Fan(s)
Flooring Vinyl, Tile
Fireplaces Type 1 Fireplace, Family Room
Fireplace Yes
SPA None
Laundry See Remarks
Exterior
Exterior Feature Storage
Parking Features RV Gate, Separate Strge Area
Carport Spaces 2
Fence Wood
Pool None
Community Features Golf, Biking/Walking Path
Roof Type Composition,Built-Up
Porch Covered Patio(s)
Building
Lot Description Alley, Desert Back, Cul-De-Sac, Dirt Front, Dirt Back, Grass Back
Story 1
Builder Name John F. Long
Sewer Public Sewer
Water City Water
Architectural Style Ranch
Structure Type Storage
New Construction No
Schools
Elementary Schools Holiday Park School
Middle Schools Desert Sands Middle School
High Schools Trevor Browne High School
School District Phoenix Union High School District
Others
HOA Fee Include No Fees
Senior Community No
Tax ID 144-85-107
Ownership Fee Simple
Acceptable Financing Cash, Conventional, FHA, VA Loan
Horse Property N
Listing Terms Cash, Conventional, FHA, VA Loan
Financing Conventional
Read Less Info
Want to know what your home might be worth? Contact us for a FREE valuation!

Our team is ready to help you sell your home for the highest possible price ASAP

Copyright 2025 Arizona Regional Multiple Listing Service, Inc. All rights reserved.
Bought with A.Z. & Associates




