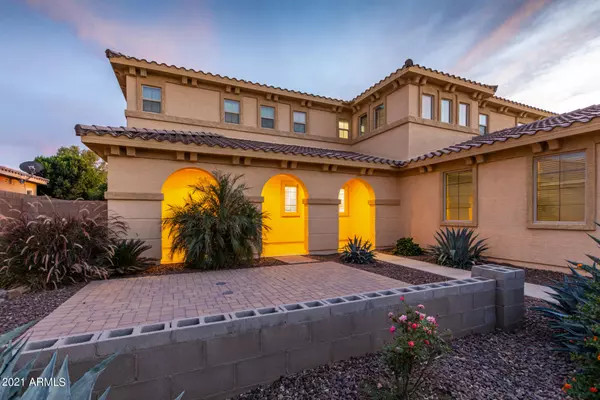For more information regarding the value of a property, please contact us for a free consultation.
Key Details
Sold Price $680,000
Property Type Single Family Home
Sub Type Single Family - Detached
Listing Status Sold
Purchase Type For Sale
Square Footage 4,697 sqft
Price per Sqft $144
Subdivision Hastings Farms Parcel I
MLS Listing ID 6321085
Sold Date 12/20/21
Style Santa Barbara/Tuscan
Bedrooms 5
HOA Fees $115/mo
HOA Y/N Yes
Originating Board Arizona Regional Multiple Listing Service (ARMLS)
Year Built 2013
Annual Tax Amount $3,617
Tax Year 2021
Lot Size 0.289 Acres
Acres 0.29
Property Description
72Hour home sale, Inquire to bid. Gorgeous home on Via de Arboles located w/in the community of Hastings Farms in Queen Creek. This 5bdrm, 4bth, 4,697 sqft, built by William Lyon sits on 12,600 sqft lot w/ N/S exposures. Exceptional curb appeal. Artificial turf w/ a stone court. Grand front room w/ formal living and dining rms. Split floor plan. The kitchen opens to the family rm with arcadia doors leading to the spacious bckyrd with natural grass. The generous space for family and friends to join together. SS appliances & fixtures to inspire your chef side. Utilize the massive island w/ granite countertops, dble wall ovens, & a built-in microwave oven, a plethora of cabinets, an extra-large walk-in pantry for added storage. Sellers relocating, priced right. CLICK MORE/ added details. This exquisitely designed home has four bedrooms upstairs and an ensuite bedroom downstairs that can be used either as a guest room or a teen suite that includes generous space for a sitting/study area as well as another ensuite upstairs.
Upstairs you will find the oversized master bedroom with ample space to accommodate a sitting area, a reading nook, or a desk perfect for work from home set up. The substantial bathroom offers two vanity sinks, a bathtub and a shower enclosure, a separate toilet room, and a walk-in closet.
This home houses a large loft to make into any favorite gathering space.
The laundry room is also located upstairs for convenience, while the space under the stairs offers extra storage.
This home offers a three-car garage with hanging racks for overhead storage. Additional features include a soft water loop,
The size of this luxurious home is expansive and significantly desirable, with plenty of space for everyone to feel comfortable. Apart from the impressive features of this prized property, it is located within a prime community that is family-friendly and within walking distance to the neighborhood park that includes a full-size sports court. Indeed, the property itself stands alone but topped with the outstanding amenities that this community offers. This is the gem you've been waiting for, and with the Sellers relocating, the timing is perfect for making this home yours.
Location
State AZ
County Maricopa
Community Hastings Farms Parcel I
Direction South on Ellsworth, east on Via De Palmas. Take 2nd exit in round about on Via De Palmas. Take 1st exit in round about to 212th St. Right on Via De Arboles. House on the left.
Rooms
Other Rooms Loft, Great Room, Family Room, BonusGame Room
Master Bedroom Upstairs
Den/Bedroom Plus 7
Separate Den/Office N
Interior
Interior Features Upstairs, Walk-In Closet(s), Eat-in Kitchen, Breakfast Bar, 9+ Flat Ceilings, Drink Wtr Filter Sys, Soft Water Loop, Kitchen Island, Pantry, Double Vanity, Full Bth Master Bdrm, Separate Shwr & Tub, High Speed Internet, Granite Counters
Heating Natural Gas
Cooling Refrigeration, Programmable Thmstat, Ceiling Fan(s)
Flooring Carpet, Tile
Fireplaces Number No Fireplace
Fireplaces Type None
Fireplace No
Window Features Vinyl Frame, Double Pane Windows, Low Emissivity Windows
SPA None
Laundry Dryer Included, Inside, Washer Included, Upper Level
Exterior
Exterior Feature Covered Patio(s), Patio, Private Yard
Parking Features Dir Entry frm Garage, Electric Door Opener
Garage Spaces 3.0
Garage Description 3.0
Fence Block
Pool None
Community Features Playground, Biking/Walking Path
Utilities Available SRP, SW Gas
Amenities Available Management
Roof Type Tile
Building
Lot Description Sprinklers In Rear, Sprinklers In Front, Gravel/Stone Front, Grass Back, Synthetic Grass Frnt, Auto Timer H2O Front, Auto Timer H2O Back
Story 2
Builder Name WILLIAM LYON HOMES
Sewer Public Sewer
Water City Water
Architectural Style Santa Barbara/Tuscan
Structure Type Covered Patio(s), Patio, Private Yard
New Construction No
Schools
Elementary Schools Queen Creek Elementary School
Middle Schools Queen Creek Middle School
High Schools Queen Creek High School
School District Queen Creek Unified District
Others
HOA Name Hastings Farms HOA
HOA Fee Include Common Area Maint
Senior Community No
Tax ID 314-09-223
Ownership Fee Simple
Acceptable Financing Cash, Conventional, FHA, VA Loan
Horse Property N
Listing Terms Cash, Conventional, FHA, VA Loan
Financing Conventional
Read Less Info
Want to know what your home might be worth? Contact us for a FREE valuation!

Our team is ready to help you sell your home for the highest possible price ASAP

Copyright 2024 Arizona Regional Multiple Listing Service, Inc. All rights reserved.
Bought with Be Home Realty





