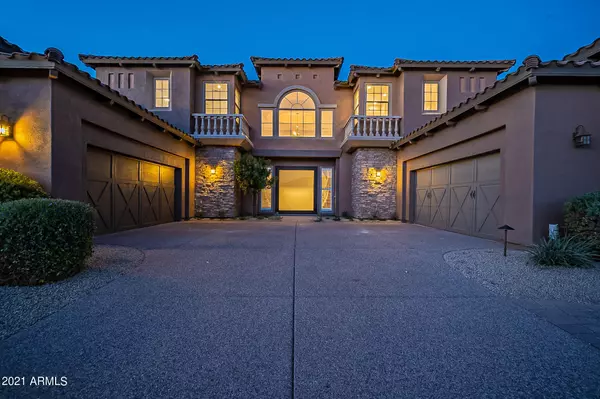For more information regarding the value of a property, please contact us for a free consultation.
Key Details
Sold Price $1,650,000
Property Type Single Family Home
Sub Type Single Family - Detached
Listing Status Sold
Purchase Type For Sale
Square Footage 5,123 sqft
Price per Sqft $322
Subdivision Village 5 At Aviano
MLS Listing ID 6322744
Sold Date 01/03/22
Style Spanish,Santa Barbara/Tuscan
Bedrooms 4
HOA Fees $220/mo
HOA Y/N Yes
Originating Board Arizona Regional Multiple Listing Service (ARMLS)
Year Built 2005
Annual Tax Amount $8,882
Tax Year 2021
Lot Size 0.364 Acres
Acres 0.36
Property Description
BREATHTAKING!!! FULLY RENOVATED HOME NOW AVAILABLE IN THE HIGHLY DESIRABLE COMMUNITY OF AVIANO,VIRTUALLY EVERYTHING NEW INCLUDING STUNNING REAL OAK HARDWOOD FLOORS THROUGHOUT THE ENTIRE HOME. THE KITCHEN HAS 15' QUARTZITE ISLAND WITH WHITE PROCRAFT SHAKER CABINETS, SUB-ZERO REFRIGERATOR, GE DOUBLE OVEN,
AND 36'' GAS COOKTOP. 12' 3 PANEL SLIDERS OPEN TO THE MASSIVE BACKYARD W/NEW RESURFACED PEBBLE TEC POOL WITH NEW TILE & TRAVERTINE PAVERS AND FAUX GRASS. 7' x 8' ALUMINUM GLASS FRONT DOOR, CARRERRA MARBLE BATHS, DECORATIVE WOOD CEILING BEAMS, BUILT IN OFFICE, 4 CAR GARAGE...TOO MUCH TO LIST, YOU WONT BE DISAPPOINTED!
Location
State AZ
County Maricopa
Community Village 5 At Aviano
Direction West on Deer Valley to 40th ST, North on 40thST to Cashman, Cashman West to 38th Way, North then West on Tracker until it curves around into Expedition Way, East to property.
Rooms
Other Rooms Library-Blt-in Bkcse, Loft, Family Room
Master Bedroom Upstairs
Den/Bedroom Plus 7
Separate Den/Office Y
Interior
Interior Features Upstairs, Eat-in Kitchen, Breakfast Bar, Drink Wtr Filter Sys, Soft Water Loop, Vaulted Ceiling(s), Kitchen Island, Pantry, Double Vanity, Full Bth Master Bdrm, Separate Shwr & Tub, Tub with Jets, High Speed Internet, Granite Counters
Heating Electric
Cooling Refrigeration, Ceiling Fan(s)
Flooring Tile, Wood
Fireplaces Type 1 Fireplace, Living Room, Gas
Fireplace Yes
Window Features Double Pane Windows
SPA Heated,Private
Laundry Wshr/Dry HookUp Only
Exterior
Exterior Feature Balcony, Covered Patio(s), Patio
Parking Features Attch'd Gar Cabinets, Dir Entry frm Garage, Electric Door Opener, RV Gate, RV Access/Parking
Garage Spaces 4.0
Garage Description 4.0
Fence Block
Pool Heated, Private
Community Features Community Spa Htd, Community Spa, Community Pool Htd, Community Pool, Community Media Room, Tennis Court(s), Playground, Biking/Walking Path, Clubhouse, Fitness Center
Utilities Available APS, SW Gas
Amenities Available Management
Roof Type Tile
Private Pool Yes
Building
Lot Description Sprinklers In Rear, Sprinklers In Front, Desert Back, Desert Front, Grass Back, Synthetic Grass Back, Auto Timer H2O Front, Auto Timer H2O Back
Story 2
Builder Name Toll Brothers
Sewer Public Sewer
Water City Water
Architectural Style Spanish, Santa Barbara/Tuscan
Structure Type Balcony,Covered Patio(s),Patio
New Construction No
Schools
Elementary Schools Wildfire Elementary School
Middle Schools Explorer Middle School
High Schools Pinnacle High School
School District Paradise Valley Unified District
Others
HOA Name AVIANO
HOA Fee Include Maintenance Grounds
Senior Community No
Tax ID 212-38-460
Ownership Fee Simple
Acceptable Financing Cash, Conventional, VA Loan
Horse Property N
Listing Terms Cash, Conventional, VA Loan
Financing Conventional
Special Listing Condition Owner/Agent
Read Less Info
Want to know what your home might be worth? Contact us for a FREE valuation!

Our team is ready to help you sell your home for the highest possible price ASAP

Copyright 2025 Arizona Regional Multiple Listing Service, Inc. All rights reserved.
Bought with Sterling Fine Properties





