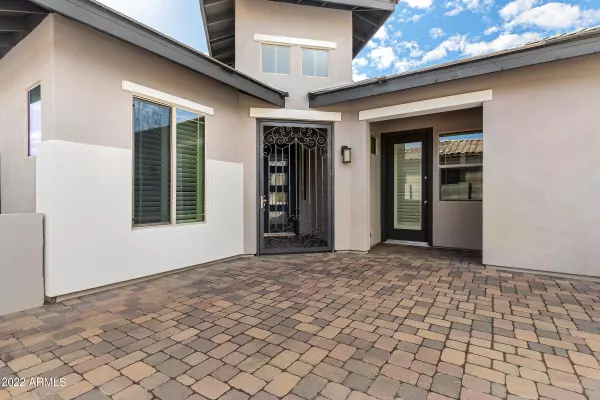For more information regarding the value of a property, please contact us for a free consultation.
Key Details
Sold Price $860,000
Property Type Single Family Home
Sub Type Single Family - Detached
Listing Status Sold
Purchase Type For Sale
Square Footage 2,843 sqft
Price per Sqft $302
Subdivision Marbella Vineyards - Phase 2A Replat
MLS Listing ID 6343474
Sold Date 02/18/22
Bedrooms 3
HOA Fees $71/qua
HOA Y/N Yes
Originating Board Arizona Regional Multiple Listing Service (ARMLS)
Year Built 2014
Annual Tax Amount $3,800
Tax Year 2021
Lot Size 9,375 Sqft
Acres 0.22
Property Description
This is an amazing remodel that was just recently appraised at $860,000! When you walk up to the property you are greeted by a large courtyard and grand entryway. This home boasts a gorgeous great room and kitchen overlooking your entertainer's backyard. The kitchen features all the amenities you are looking for in your dream home, from double ovens, walk in pantry, and oversized island. All three bedrooms include an en-suite bathroom and walk in closet making this the perfect floorplan for everyone in your home. In addition, all three bathrooms have been completely upgraded with new custom shower tile surrounds, updated lighting and mirrors. The extensive primary suite features an oversized shower, separate soaking tub, his and her vanities, lots of extra storage and a massive 200 sq foot walk-in closet. There is also a formal dining area, which could also double as a home office or den. Throughout the home you will find soaring ceilings, lots of natural light, brand new flooring and baseboards, new interior and exterior paint, and all new lighting including LED cans throughout. The backyard is built for entertaining with travertine pavers, large covered patio, turf putting green, hot tub, built in cooler and bar top.
Location
State AZ
County Maricopa
Community Marbella Vineyards - Phase 2A Replat
Direction East on Ocotillo, turn south on Wilson Way, turn east on Myrtabel Way, turn south on Hemet St, turn east on Orleans and the subject is on the south side of the road.
Rooms
Other Rooms Guest Qtrs-Sep Entrn, Great Room, Family Room
Master Bedroom Split
Den/Bedroom Plus 4
Separate Den/Office Y
Interior
Interior Features Master Downstairs, Eat-in Kitchen, Breakfast Bar, 9+ Flat Ceilings, No Interior Steps, Kitchen Island, Pantry, 2 Master Baths, Double Vanity, Full Bth Master Bdrm, Separate Shwr & Tub, High Speed Internet, Granite Counters
Heating Natural Gas
Cooling Refrigeration, Ceiling Fan(s)
Flooring Laminate
Fireplaces Number No Fireplace
Fireplaces Type None
Fireplace No
Window Features Vinyl Frame,Double Pane Windows,Low Emissivity Windows
SPA Heated
Laundry Wshr/Dry HookUp Only
Exterior
Exterior Feature Covered Patio(s), Patio
Parking Features Electric Door Opener, Extnded Lngth Garage
Garage Spaces 3.0
Garage Description 3.0
Fence Block
Pool None
Community Features Near Bus Stop, Playground, Biking/Walking Path
Utilities Available SRP
Amenities Available Management, Rental OK (See Rmks)
Roof Type Tile
Private Pool No
Building
Lot Description Grass Front
Story 1
Builder Name Unknown
Sewer Public Sewer
Water City Water
Structure Type Covered Patio(s),Patio
New Construction No
Schools
Elementary Schools Dr Gary And Annette Auxier Elementary School
Middle Schools Dr Camille Casteel High School
High Schools Dr Camille Casteel High School
School District Chandler Unified District
Others
HOA Name Marbella Vinyards
HOA Fee Include Maintenance Grounds
Senior Community No
Tax ID 304-88-220
Ownership Fee Simple
Acceptable Financing Cash, Conventional, FHA, VA Loan
Horse Property N
Listing Terms Cash, Conventional, FHA, VA Loan
Financing Conventional
Read Less Info
Want to know what your home might be worth? Contact us for a FREE valuation!

Our team is ready to help you sell your home for the highest possible price ASAP

Copyright 2025 Arizona Regional Multiple Listing Service, Inc. All rights reserved.
Bought with Connect Realty.com Inc.





