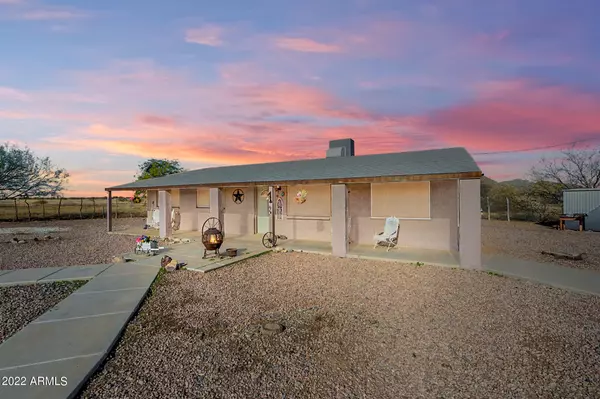For more information regarding the value of a property, please contact us for a free consultation.
Key Details
Sold Price $395,000
Property Type Single Family Home
Sub Type Single Family - Detached
Listing Status Sold
Purchase Type For Sale
Square Footage 1,961 sqft
Price per Sqft $201
Subdivision S33 T5S R7E
MLS Listing ID 6347787
Sold Date 04/27/22
Style Ranch
Bedrooms 4
HOA Y/N No
Originating Board Arizona Regional Multiple Listing Service (ARMLS)
Year Built 1975
Annual Tax Amount $534
Tax Year 2021
Lot Size 1.041 Acres
Acres 1.04
Property Description
Welcome to the country! Bring your horses, livestock and toys! This updated ranch style block home features a spacious living room, family room with fireplace, 4 bedrooms and a large game room that could easily be turned into a master suite! The eat in country kitchen boasts trendy white cabinets, brick accents and stainless appliances that opens to the spacious living room. Enjoy the surrounding mountain views and breathtaking sunsets from one of the 2 large covered patios. Recent upgrades include new heavy gauge steel 20X20- 4 horse barn/mare motel, arena, new roof on both main home and storage room, and Aeroseal added to ductwork to improve energy efficiency! Quiet living with no HOA and close to shopping and freeway access! Call today!
Location
State AZ
County Pinal
Community S33 T5S R7E
Direction Head N on Overfield Rd, right on W McCartney Rd, left on N Evans Rd to property on the left.
Rooms
Other Rooms Family Room
Den/Bedroom Plus 5
Separate Den/Office Y
Interior
Interior Features Eat-in Kitchen, Pantry
Heating Electric, Other
Cooling Refrigeration, Ceiling Fan(s), See Remarks
Flooring Carpet, Laminate, Tile
Fireplaces Type 1 Fireplace
Fireplace Yes
SPA None
Laundry Wshr/Dry HookUp Only
Exterior
Exterior Feature Covered Patio(s), Private Yard, Storage
Parking Features RV Gate, RV Access/Parking
Carport Spaces 2
Pool None
Utilities Available Other (See Remarks)
Amenities Available None
View Mountain(s)
Roof Type Composition
Private Pool No
Building
Lot Description Desert Back, Desert Front
Story 1
Builder Name unknown
Sewer Septic in & Cnctd
Water Pvt Water Company
Architectural Style Ranch
Structure Type Covered Patio(s),Private Yard,Storage
New Construction No
Schools
Elementary Schools West Elementary School
Middle Schools Coolidge Jr High School
High Schools Coolidge High School
School District Coolidge Unified District
Others
HOA Fee Include No Fees
Senior Community No
Tax ID 509-77-008
Ownership Fee Simple
Acceptable Financing Cash, Conventional, FHA, USDA Loan, VA Loan
Horse Property Y
Horse Feature Arena, Barn, Bridle Path Access, Stall, Tack Room
Listing Terms Cash, Conventional, FHA, USDA Loan, VA Loan
Financing Conventional
Read Less Info
Want to know what your home might be worth? Contact us for a FREE valuation!

Our team is ready to help you sell your home for the highest possible price ASAP

Copyright 2025 Arizona Regional Multiple Listing Service, Inc. All rights reserved.
Bought with My Home Group Real Estate





