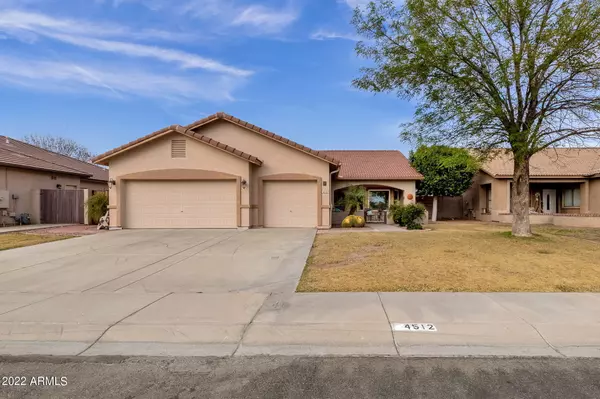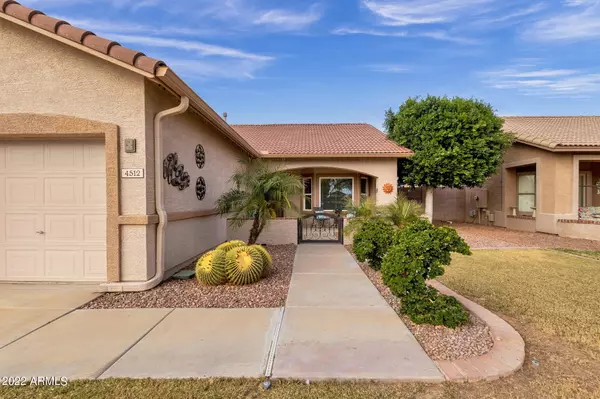For more information regarding the value of a property, please contact us for a free consultation.
Key Details
Sold Price $510,000
Property Type Single Family Home
Sub Type Single Family - Detached
Listing Status Sold
Purchase Type For Sale
Square Footage 1,881 sqft
Price per Sqft $271
Subdivision Highland Ranch 3
MLS Listing ID 6351086
Sold Date 02/24/22
Style Ranch
Bedrooms 3
HOA Fees $60/mo
HOA Y/N Yes
Originating Board Arizona Regional Multiple Listing Service (ARMLS)
Year Built 1999
Annual Tax Amount $1,920
Tax Year 2021
Lot Size 7,327 Sqft
Acres 0.17
Property Description
Enjoy this wonderful single-level (and recently remodeled home in 2021) with 3 bedrooms, 2 baths, plus an office/den with doors that could be used as a 4th bedroom; a LARGE 3-car garage, and a sparkling pool. This home is located on a cul-de-sac and directly across from a green belt/park in the established neighborhood of Highland Ranch. The home features wood-like flooring in all the right areas, carpet, designer paint, updated kitchen and bathrooms, and new blinds throughout. The open great room is adjacent to the kitchen and eating area, creating a special place to relax or entertain. In the past few years, the roof, water softener and water heater were replaced as was the exterior painted. The backyard is enclosed allowing you privacy while enjoying your pool along with the grassy area both providing a wonderful place to be with friends and family, or just relaxing on your own. Come and enjoy this community with all it has to offer from location, schools, shopping, entertainment and so much more.
Location
State AZ
County Maricopa
Community Highland Ranch 3
Direction From Power Rd go West on Guadalupe Rd, South on N. Bluejay Rd; East on E. Aspen Court, South on N. BlueJay Rd, East on Laurel Ave. and North on Bluejay and West on Redfield Court. Home on right.
Rooms
Other Rooms Family Room
Master Bedroom Not split
Den/Bedroom Plus 4
Separate Den/Office Y
Interior
Interior Features Eat-in Kitchen, Soft Water Loop, Kitchen Island, Pantry, Double Vanity, Separate Shwr & Tub, High Speed Internet
Heating Natural Gas
Cooling Refrigeration, Ceiling Fan(s)
Flooring Carpet, Laminate
Fireplaces Number No Fireplace
Fireplaces Type None
Fireplace No
Window Features Double Pane Windows,Low Emissivity Windows
SPA None
Exterior
Exterior Feature Patio
Parking Features Dir Entry frm Garage, Electric Door Opener
Garage Spaces 3.0
Garage Description 3.0
Fence Block
Pool Play Pool, Heated, Private
Community Features Playground
Utilities Available SRP, SW Gas
Amenities Available Management
Roof Type Tile
Accessibility Zero-Grade Entry, Bath Lever Faucets, Accessible Hallway(s)
Private Pool Yes
Building
Lot Description Cul-De-Sac, Grass Front, Synthetic Grass Back, Auto Timer H2O Front, Auto Timer H2O Back
Story 1
Builder Name Capital Pacific
Sewer Public Sewer
Water City Water
Architectural Style Ranch
Structure Type Patio
New Construction No
Schools
Elementary Schools Adult
Middle Schools Adult
High Schools Adult
School District Gilbert Unified District
Others
HOA Name Highland Ranch III
HOA Fee Include Maintenance Grounds
Senior Community No
Tax ID 304-16-377
Ownership Fee Simple
Acceptable Financing Cash, Conventional
Horse Property N
Listing Terms Cash, Conventional
Financing Conventional
Read Less Info
Want to know what your home might be worth? Contact us for a FREE valuation!

Our team is ready to help you sell your home for the highest possible price ASAP

Copyright 2025 Arizona Regional Multiple Listing Service, Inc. All rights reserved.
Bought with RE/MAX Alliance Group





