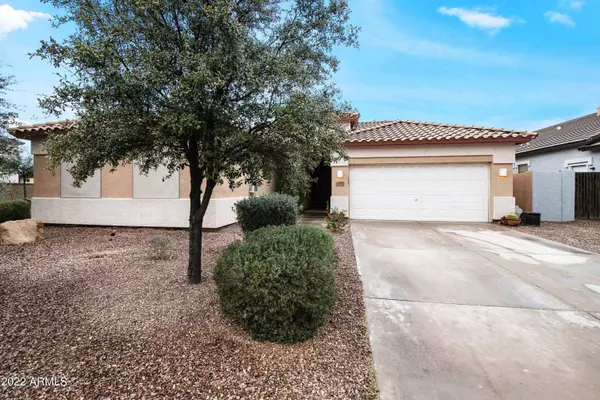For more information regarding the value of a property, please contact us for a free consultation.
Key Details
Sold Price $585,000
Property Type Single Family Home
Sub Type Single Family - Detached
Listing Status Sold
Purchase Type For Sale
Square Footage 2,379 sqft
Price per Sqft $245
Subdivision Power Ranch Neighborhood 4
MLS Listing ID 6348399
Sold Date 04/06/22
Style Ranch
Bedrooms 4
HOA Fees $93/qua
HOA Y/N Yes
Originating Board Arizona Regional Multiple Listing Service (ARMLS)
Year Built 2002
Annual Tax Amount $2,163
Tax Year 2021
Lot Size 8,287 Sqft
Acres 0.19
Property Description
Beautiful single-level home sits on a corner culdesac lot. View of the greenbelt @ end of culdesac leads to endless walking/biking trails. Located in Gilbert's premiere award winning Power Ranch community near shopping & Loop-202. Upgrades (2019-2021) include: interior two-tone paint w/ accent walls, triple hinged patio door w/dog door, addt'l dog door in bedroom, new plumbing fixtures & door hardware, partial flooring upgrade, 5 new windows on west side of house, all brand new sunscreens, exterior paint, 2 new 16 SEER variable speed Trane A/Cs w/smart thermostats, extended pavers (bk patio), extended attic space, epoxy garage floor, garage cabinets, & so much more! Durable quartz countertops w/stone backsplash & brand-new GE stainless steel appliances make this a kitchen to see!
Location
State AZ
County Maricopa
Community Power Ranch Neighborhood 4
Direction East on Germann to Autumn, Right on Autumn, Left and slight bend to the right on Rainbow, Left on Snowcap
Rooms
Other Rooms Library-Blt-in Bkcse, Family Room
Master Bedroom Split
Den/Bedroom Plus 6
Separate Den/Office Y
Interior
Interior Features Eat-in Kitchen, Breakfast Bar, 9+ Flat Ceilings, No Interior Steps, Kitchen Island, Pantry, Double Vanity, Full Bth Master Bdrm, Separate Shwr & Tub, Tub with Jets, High Speed Internet, Granite Counters
Heating Natural Gas, ENERGY STAR Qualified Equipment
Cooling Refrigeration, Programmable Thmstat, Wall/Window Unit(s), Ceiling Fan(s)
Flooring Carpet, Tile
Fireplaces Number No Fireplace
Fireplaces Type None
Fireplace No
Window Features ENERGY STAR Qualified Windows,Double Pane Windows,Low Emissivity Windows
SPA None
Exterior
Exterior Feature Covered Patio(s), Patio, Storage
Parking Features Electric Door Opener
Garage Spaces 2.0
Garage Description 2.0
Fence Block
Pool None
Community Features Community Pool Htd, Community Pool, Lake Subdivision, Tennis Court(s), Playground, Biking/Walking Path, Clubhouse
Utilities Available SRP, SW Gas
Amenities Available Management, Rental OK (See Rmks)
Roof Type Tile
Accessibility Accessible Door 32in+ Wide, Bath Raised Toilet, Accessible Hallway(s)
Private Pool No
Building
Lot Description Sprinklers In Rear, Sprinklers In Front, Corner Lot, Desert Back, Desert Front, Cul-De-Sac, Gravel/Stone Front, Gravel/Stone Back, Grass Back, Auto Timer H2O Front, Auto Timer H2O Back
Story 1
Builder Name Standard Pacific
Sewer Public Sewer
Water City Water
Architectural Style Ranch
Structure Type Covered Patio(s),Patio,Storage
New Construction No
Schools
Elementary Schools Power Ranch Elementary
Middle Schools Sossaman Middle School
High Schools Higley High School
School District Higley Unified District
Others
HOA Name Power Ranch Com Assn
HOA Fee Include Maintenance Grounds
Senior Community No
Tax ID 313-01-791
Ownership Fee Simple
Acceptable Financing Cash, Conventional, 1031 Exchange
Horse Property N
Listing Terms Cash, Conventional, 1031 Exchange
Financing Conventional
Special Listing Condition Owner/Agent
Read Less Info
Want to know what your home might be worth? Contact us for a FREE valuation!

Our team is ready to help you sell your home for the highest possible price ASAP

Copyright 2024 Arizona Regional Multiple Listing Service, Inc. All rights reserved.
Bought with Results Realty





