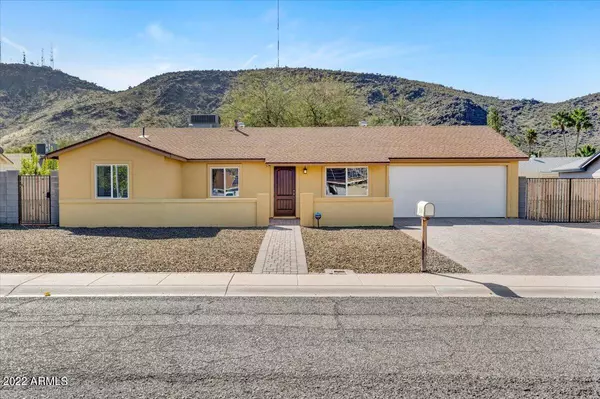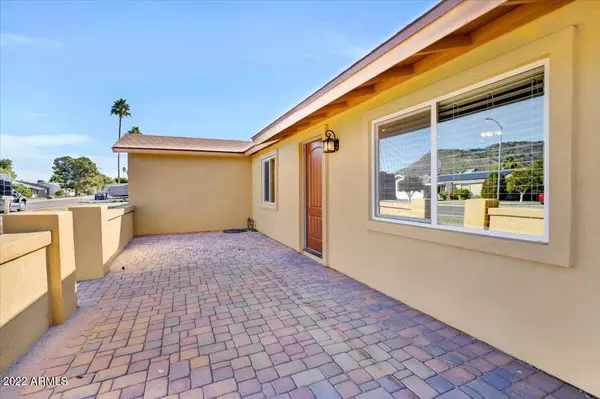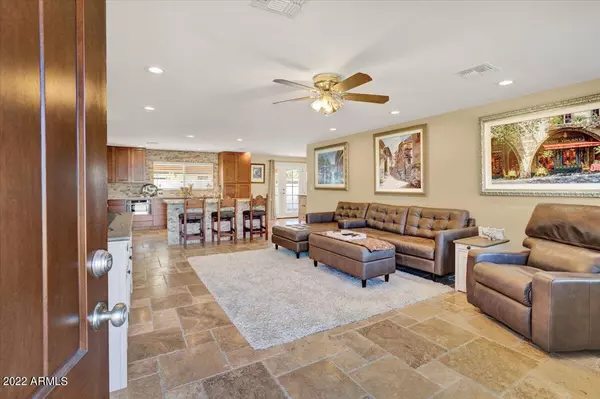For more information regarding the value of a property, please contact us for a free consultation.
Key Details
Sold Price $455,000
Property Type Single Family Home
Sub Type Single Family - Detached
Listing Status Sold
Purchase Type For Sale
Square Footage 1,534 sqft
Price per Sqft $296
Subdivision Moon Valley Gardens
MLS Listing ID 6357426
Sold Date 03/11/22
Bedrooms 3
HOA Y/N No
Originating Board Arizona Regional Multiple Listing Service (ARMLS)
Year Built 1971
Annual Tax Amount $1,126
Tax Year 2021
Lot Size 8,285 Sqft
Acres 0.19
Property Description
REMODELED TO PERFECTION. Backdropped by stunning Shaw Butte with a completely reimagined floorplan to expand living spaces and upgrade features. So much is new: A/C, dual-pane windows, copper & PEX plumbing and more! The high quality eat-in island kitchen is all new with top-of-the-line finishes. Stainless appliances, dual ovens, slab granite and hardwood cabinets. The open layout provides max functionality while retaining a division of space for easy living. Versailles-pattern Travertine dresses the floors throughout. The main suite boasts a custom Classy Closet and expanded bath with jetted soak tub. Bonus enclosed garage and indoor laundry are a neighborhood rarity. Low-maintenance yard has a covered patio, expansive open-air paver patio, side yard, RV gate/parking and artificial turf. Additional Amenities
Remodeled in 2017-2021
Moon Valley Gardens Subdivision
Enclosed Two-Car Garage
Preferred North/South Exposure
Paver Front Pathway, Walled Courtyard & Driveway
New EIFS Synthetic Stucco
New Interior & Exterior Doors
Eat-In Kitchen: Built-In Microwave, Split Stone Backsplash, Eat-At Island, Pantry w/Pullout Shelving
Premier Samsung, Thermador & Sharp Kitchen Appliances
No Ceiling Drops
Full Relocated Hall Bath
Main Suite: Tile-Surround Shower, Dual Sinks, Expanded Walk-In Closet
Easy-Care Desert Landscape w/Decorative Gravel
Two Side Entrances to Back Yard
Block Wall Fencing For Privacy
Location
State AZ
County Maricopa
Community Moon Valley Gardens
Direction From 19th Avenue, go east on Thunderbird Road to 16th Avenue. South to Pershing Avenue. East to home on right.
Rooms
Other Rooms Family Room
Den/Bedroom Plus 3
Separate Den/Office N
Interior
Interior Features Walk-In Closet(s), Eat-in Kitchen, Breakfast Bar, No Interior Steps, Kitchen Island, Double Vanity, Full Bth Master Bdrm, Separate Shwr & Tub, Tub with Jets, High Speed Internet, Granite Counters
Heating Natural Gas
Cooling Refrigeration
Flooring Stone
Fireplaces Number No Fireplace
Fireplaces Type None
Fireplace No
Window Features Double Pane Windows
SPA None
Laundry 220 V Dryer Hookup, Inside, Gas Dryer Hookup
Exterior
Exterior Feature Covered Patio(s), Playground, Patio, Private Yard
Parking Features Dir Entry frm Garage, Electric Door Opener, RV Gate, RV Access/Parking
Garage Spaces 2.0
Garage Description 2.0
Fence Block
Pool None
Utilities Available APS, SW Gas
Amenities Available None
Roof Type Composition
Building
Lot Description Desert Front, Synthetic Grass Back
Story 1
Builder Name John F Long
Sewer Public Sewer
Water City Water
Structure Type Covered Patio(s), Playground, Patio, Private Yard
New Construction No
Schools
Elementary Schools Moon Mountain School
Middle Schools Mountain Sky Middle School
High Schools Thunderbird High School
School District Glendale Union High School District
Others
HOA Fee Include No Fees
Senior Community No
Tax ID 159-03-394
Ownership Fee Simple
Acceptable Financing Cash, Conventional, FHA
Horse Property N
Listing Terms Cash, Conventional, FHA
Financing FHA
Read Less Info
Want to know what your home might be worth? Contact us for a FREE valuation!

Our team is ready to help you sell your home for the highest possible price ASAP

Copyright 2025 Arizona Regional Multiple Listing Service, Inc. All rights reserved.
Bought with HomeSmart





