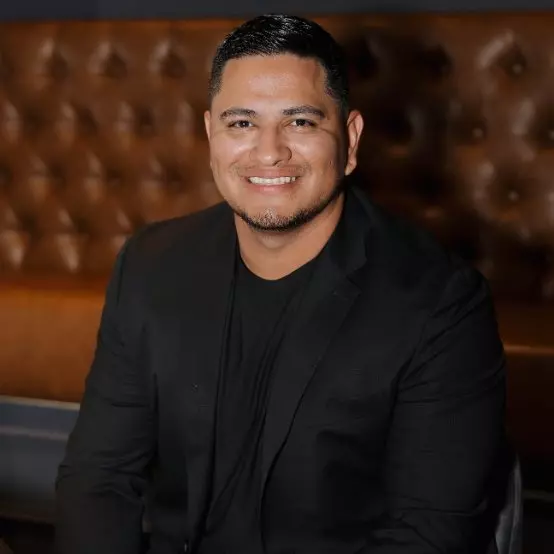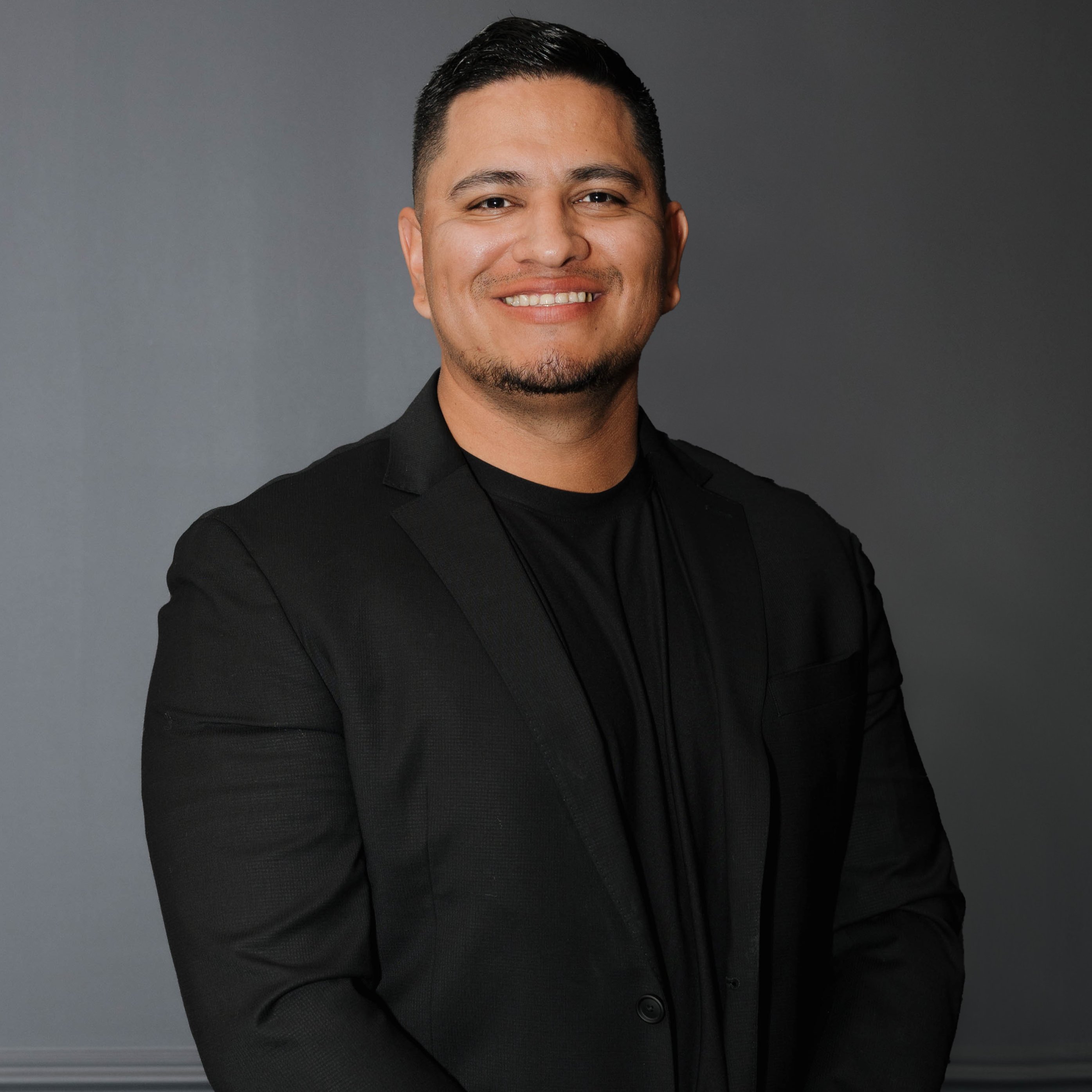For more information regarding the value of a property, please contact us for a free consultation.
Key Details
Sold Price $1,299,000
Property Type Townhouse
Sub Type Townhouse
Listing Status Sold
Purchase Type For Sale
Square Footage 2,243 sqft
Price per Sqft $579
Subdivision Firerock Condominiums At The Overlook
MLS Listing ID 6368295
Sold Date 05/09/22
Style Contemporary
Bedrooms 3
HOA Fees $399/mo
HOA Y/N Yes
Year Built 2021
Annual Tax Amount $1,846
Tax Year 2021
Lot Size 2,516 Sqft
Acres 0.06
Property Sub-Type Townhouse
Property Description
Luxurious single level home with attached guest casita at ''The Overlook'' in prestigious FireRock Country Club. Spacious open floorplan, designed for entertaining: Great Room w/elegant floor-to-ceiling linear gas fireplace; Chef's Kitchen w/breakfast bar, deluxe appliances, double-ovens, coffee bar & Formal Dining Room. Expansive retractable sliding glass opens to paved covered patio with: Heated Spool, cozy firepit, BBQ grill, synthetic grass & gas fireplace. Classy split master suite with: Beautifully tiled shower, Bidet & elegantly designed walk-in closet. 2nd bedroom with ensuite bath is included in the main house & 3rd bedroom is the attached casita with bath & wet bar. Upgrades: Office, Plantation Shutters, Automated Designer Drapes, etc. Designed for someone with impeccable taste!
Location
State AZ
County Maricopa
Community Firerock Condominiums At The Overlook
Direction From Shea Blvd turn South on FireRock Country Club Drive to guard gate. Tell guard you are going to The Overlook. Entrance will be on your left continue to 1st st turn right & home is on your left
Rooms
Other Rooms Great Room
Guest Accommodations 364.0
Master Bedroom Split
Den/Bedroom Plus 3
Separate Den/Office N
Interior
Interior Features High Speed Internet, Double Vanity, Breakfast Bar, 9+ Flat Ceilings, No Interior Steps, Soft Water Loop, Kitchen Island, Pantry, Bidet, Full Bth Master Bdrm
Heating Natural Gas
Cooling Central Air, Ceiling Fan(s), Programmable Thmstat
Flooring Tile
Fireplaces Type Fire Pit, 2 Fireplace, Exterior Fireplace, Family Room, Gas
Fireplace Yes
Window Features Dual Pane
SPA Heated,Private
Exterior
Exterior Feature Built-in Barbecue, Separate Guest House
Parking Features Garage Door Opener, Direct Access, Attch'd Gar Cabinets
Garage Spaces 2.0
Garage Description 2.0
Fence Block, Wrought Iron
Pool None
Community Features Golf, Gated, Guarded Entry, Tennis Court(s), Fitness Center
View Mountain(s)
Roof Type Built-Up
Porch Covered Patio(s), Patio
Private Pool No
Building
Lot Description Sprinklers In Rear, Sprinklers In Front, Corner Lot, Desert Back, Desert Front, Synthetic Grass Back, Auto Timer H2O Front, Auto Timer H2O Back
Story 1
Builder Name Toll Brothers
Sewer Public Sewer
Water Pvt Water Company
Architectural Style Contemporary
Structure Type Built-in Barbecue, Separate Guest House
New Construction No
Schools
Elementary Schools Mcdowell Mountain Elementary School
Middle Schools Fountain Hills Middle School
High Schools Fountain Hills High School
School District Fountain Hills Unified District
Others
HOA Name Overlook at Firerock
HOA Fee Include Roof Repair,Insurance,Maintenance Grounds,Front Yard Maint,Trash,Roof Replacement,Maintenance Exterior
Senior Community No
Tax ID 176-11-613
Ownership Fee Simple
Acceptable Financing Cash, Conventional
Horse Property N
Disclosures Agency Discl Req, Seller Discl Avail
Possession By Agreement
Listing Terms Cash, Conventional
Financing Cash
Read Less Info
Want to know what your home might be worth? Contact us for a FREE valuation!

Our team is ready to help you sell your home for the highest possible price ASAP

Copyright 2025 Arizona Regional Multiple Listing Service, Inc. All rights reserved.
Bought with AZ Brokerage Holdings, LLC
GET MORE INFORMATION



