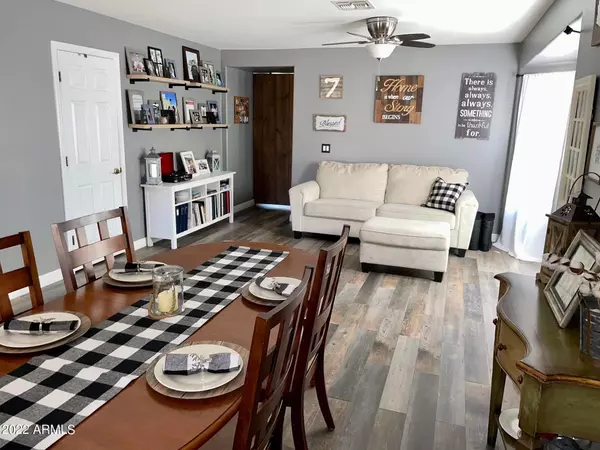For more information regarding the value of a property, please contact us for a free consultation.
Key Details
Sold Price $430,000
Property Type Single Family Home
Sub Type Single Family - Detached
Listing Status Sold
Purchase Type For Sale
Square Footage 2,783 sqft
Price per Sqft $154
Subdivision Mission Royale Phase 3 Parcel 2
MLS Listing ID 6366922
Sold Date 04/25/22
Bedrooms 5
HOA Fees $109/mo
HOA Y/N Yes
Originating Board Arizona Regional Multiple Listing Service (ARMLS)
Year Built 2007
Annual Tax Amount $2,203
Tax Year 2021
Lot Size 7,216 Sqft
Acres 0.17
Property Description
Why wait to have a home built when you can buy this one! This meticulous 5-bedroom, 3 full bath home is nestled in the desirable Mission Royale community. This home has no shortage of upgrades and has recently updated/ remodeled with new wood looking ceramic tile downstairs, luxury vinyl upstairs, Trane HVAC units installed in 2020, interior and exterior paint, new baseboards, and updated outside irrigation. The kitchen features ample cabinetry, granite countertops, mobile farm style kitchen island and comes with all kitchen appliances. It's perfect for the chef of the house! The primary bedroom is located upstairs with two walk-in closets, separate tub and shower and double sinks. Upstairs you will also find a loft plus 3 other spacious bedrooms. One of the bedrooms is located on the first floor with a full access bathroom. The lush backyard is perfect for family gatherings under the extended patio and BBQing on the built-in grill with island! This community features walking paths, a community water park, volleyball courts, basketball courts, parks throughout the community and minutes from the I-10 freeway and the Promenade mall. Don't miss out on this beautiful move in ready home! Schedule your appt to see it today!
Location
State AZ
County Pinal
Community Mission Royale Phase 3 Parcel 2
Direction From Florence Blvd. (Hwy 287), South on Hacienda Rd., West on Early Rd., South on Mission Parkway, West on La Amador Trail, North on La Amador Trail.
Rooms
Other Rooms Loft, Great Room, Family Room
Master Bedroom Upstairs
Den/Bedroom Plus 6
Separate Den/Office N
Interior
Interior Features Upstairs, Kitchen Island, Pantry, Double Vanity, Full Bth Master Bdrm, Separate Shwr & Tub, High Speed Internet, Granite Counters
Heating Natural Gas
Cooling Refrigeration
Flooring Vinyl, Tile
Fireplaces Type 1 Fireplace
Fireplace Yes
Window Features Double Pane Windows
SPA None
Exterior
Exterior Feature Covered Patio(s)
Parking Features Electric Door Opener
Garage Spaces 2.0
Garage Description 2.0
Fence Block
Pool None
Community Features Community Pool, Golf, Playground, Biking/Walking Path
Utilities Available APS, SW Gas
Amenities Available FHA Approved Prjct, Management, Rental OK (See Rmks), VA Approved Prjct
Roof Type Tile
Private Pool No
Building
Lot Description Sprinklers In Rear, Sprinklers In Front, Desert Back, Desert Front, Grass Back, Auto Timer H2O Front, Auto Timer H2O Back
Story 2
Builder Name Meritage Homes
Sewer Public Sewer
Water Pvt Water Company
Structure Type Covered Patio(s)
New Construction No
Schools
Elementary Schools Palo Verde Elementary School
Middle Schools Casa Grande Middle School
High Schools Vista Grande High School
School District Casa Grande Union High School District
Others
HOA Name Mission Royale II HO
HOA Fee Include Maintenance Grounds
Senior Community No
Tax ID 505-38-304
Ownership Fee Simple
Acceptable Financing Conventional, FHA, VA Loan
Horse Property N
Listing Terms Conventional, FHA, VA Loan
Financing FHA
Read Less Info
Want to know what your home might be worth? Contact us for a FREE valuation!

Our team is ready to help you sell your home for the highest possible price ASAP

Copyright 2025 Arizona Regional Multiple Listing Service, Inc. All rights reserved.
Bought with Central AZ Real Estate





