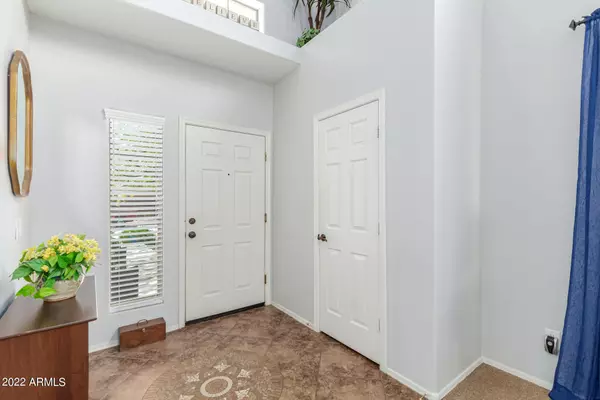For more information regarding the value of a property, please contact us for a free consultation.
Key Details
Sold Price $420,000
Property Type Single Family Home
Sub Type Single Family - Detached
Listing Status Sold
Purchase Type For Sale
Square Footage 2,335 sqft
Price per Sqft $179
Subdivision Mccartney Center Parcel Dd
MLS Listing ID 6383147
Sold Date 05/17/22
Bedrooms 4
HOA Fees $41/mo
HOA Y/N Yes
Originating Board Arizona Regional Multiple Listing Service (ARMLS)
Year Built 2005
Annual Tax Amount $2,114
Tax Year 2021
Lot Size 7,921 Sqft
Acres 0.18
Property Description
Open the door to a dream home! The entryway reveals ceilings that soar up to
the top of the second story, exhibiting a spacious and light-filled ambiance. The
kitchen has updated lighting, beautiful granite counters and stainless-steel
appliances that are less than two years old. The den features built-in niches with
legacy oak tile backing. There are 2'' blinds and ceiling fans throughout, with large neutral tile and carpeting. All 3 bathrooms have brand new faucets. There is a loft which overlooks the living room, with plenty of room for study or play and the master bedroom boasts its own private balcony, along with a walk-in closet; an ensuite with a large soaking tub and double sinks. The entire house has been freshly painted, both inside and out. The back yard has been lovingly tended, with shade trees covering most of the space, a cactus garden and flowering plants and bushes. And there's a spa! A large Tuff Shed is ready for extra storage needs. The front yard has a private seating area for relaxing amid beautiful plantings.
Location
State AZ
County Pinal
Community Mccartney Center Parcel Dd
Direction PALOMINO PKWY TO FRONTIER, W. TO PAISLEY TO PROPERTY ON LEFT.
Rooms
Other Rooms Loft, Family Room
Master Bedroom Split
Den/Bedroom Plus 6
Separate Den/Office Y
Interior
Interior Features Upstairs, Breakfast Bar, 9+ Flat Ceilings, No Interior Steps, Vaulted Ceiling(s), Kitchen Island, Pantry, Double Vanity, Full Bth Master Bdrm, High Speed Internet, Granite Counters
Heating Electric
Cooling Ceiling Fan(s)
Flooring Carpet, Tile
Fireplaces Number No Fireplace
Fireplaces Type None
Fireplace No
Window Features Vinyl Frame,Double Pane Windows
SPA Private
Laundry WshrDry HookUp Only
Exterior
Exterior Feature Balcony, Covered Patio(s), Patio, Private Yard, Storage
Parking Features Electric Door Opener
Garage Spaces 2.0
Garage Description 2.0
Fence Block
Pool None
Community Features Near Bus Stop, Playground, Biking/Walking Path
Utilities Available APS
Amenities Available Management
Roof Type Tile
Private Pool No
Building
Lot Description Sprinklers In Rear, Sprinklers In Front, Desert Back, Desert Front, Gravel/Stone Front, Gravel/Stone Back
Story 2
Builder Name unknown
Sewer Public Sewer
Water Pvt Water Company
Structure Type Balcony,Covered Patio(s),Patio,Private Yard,Storage
New Construction No
Schools
Elementary Schools Desert Willow Elementary School - Casa Grande
Middle Schools Villago Middle School
High Schools Casa Grande Union High School
School District Casa Grande Union High School District
Others
HOA Name McCartney Center Hom
HOA Fee Include Maintenance Grounds
Senior Community No
Tax ID 515-39-270
Ownership Fee Simple
Acceptable Financing Conventional, FHA, VA Loan
Horse Property N
Listing Terms Conventional, FHA, VA Loan
Financing Cash
Special Listing Condition Owner/Agent
Read Less Info
Want to know what your home might be worth? Contact us for a FREE valuation!

Our team is ready to help you sell your home for the highest possible price ASAP

Copyright 2024 Arizona Regional Multiple Listing Service, Inc. All rights reserved.
Bought with Desert Dream Realty





