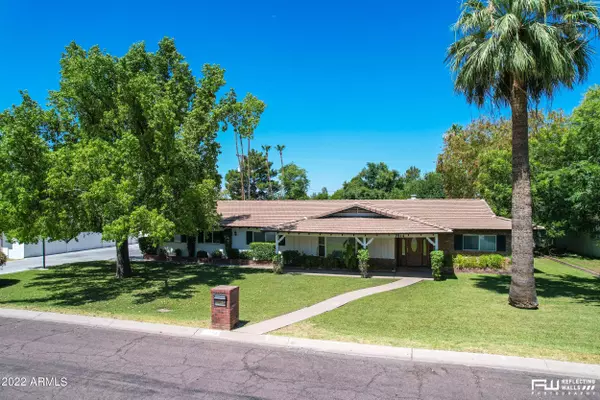For more information regarding the value of a property, please contact us for a free consultation.
Key Details
Sold Price $1,000,000
Property Type Single Family Home
Sub Type Single Family - Detached
Listing Status Sold
Purchase Type For Sale
Square Footage 3,062 sqft
Price per Sqft $326
Subdivision Brophy Manor
MLS Listing ID 6420786
Sold Date 08/09/22
Style Ranch
Bedrooms 4
HOA Y/N No
Originating Board Arizona Regional Multiple Listing Service (ARMLS)
Year Built 1963
Annual Tax Amount $6,865
Tax Year 2021
Lot Size 0.375 Acres
Acres 0.37
Property Description
1st time on the market for this North Central Phoenix Beauty! This charming masonry ranch home in Brophy Manor offers classic ranch detailing, w/ classic Central Corridor curb appeal including lush landscape viewed thru front picture window, formal dining and living areas, and an immense covered patio, Equally appealing are the midcentury modern architectural details, such as the vaulted ceiling, paneled built in bookcases, & brick fireplace in the family room, as well as the original 1963 doors w/ original brass hardware throughout. But the family favorite might be the huge lush green backyard w/ the sparkling diving pool sitting on .375 of and irrigated acre . The split floor plan features the original 3 bedrooms and 2 full baths at one end of the home, with an additional... MORE ....bedroom and full bath (with wheelchair access) at the opposite end. Wonderful Storage for an original Mid Century floor plan w/ large linens, pantry, hall closets, 2 master walk-ins and a 10x10 attached storage room on the back of the home for shop, yard equip. The home has been well loved and maintained by the family for decades, including a 2014 new tile roof and AC replaced in 2015. The beautifully maintained condition allows buyers to just move in, or update according to their desires. Either way, this delightful home in this highly sought after neighborhood and offers a rare opportunity.
Location
State AZ
County Maricopa
Community Brophy Manor
Direction East on Northern to 3rd Street. South to property.
Rooms
Other Rooms Library-Blt-in Bkcse, Family Room
Den/Bedroom Plus 5
Separate Den/Office N
Interior
Interior Features Eat-in Kitchen, Breakfast Bar, No Interior Steps, Soft Water Loop, Vaulted Ceiling(s), Pantry, Double Vanity, Full Bth Master Bdrm, High Speed Internet
Heating Natural Gas
Cooling Refrigeration, Ceiling Fan(s)
Flooring Carpet, Laminate, Tile
Fireplaces Type 1 Fireplace
Fireplace Yes
Window Features Skylight(s),Double Pane Windows
SPA None
Exterior
Exterior Feature Covered Patio(s), Storage
Parking Features Electric Door Opener, Side Vehicle Entry
Garage Spaces 2.0
Garage Description 2.0
Fence Block
Pool Diving Pool, Private
Landscape Description Irrigation Back, Irrigation Front
Utilities Available APS
Amenities Available None
Roof Type Tile
Private Pool Yes
Building
Lot Description Grass Front, Grass Back, Irrigation Front, Irrigation Back
Story 1
Builder Name Custom
Sewer Public Sewer
Water City Water
Architectural Style Ranch
Structure Type Covered Patio(s),Storage
New Construction No
Schools
Elementary Schools Madison Elementary School
Middle Schools Madison Meadows School
High Schools North High School
School District Phoenix Union High School District
Others
HOA Fee Include No Fees
Senior Community No
Tax ID 160-44-020
Ownership Fee Simple
Acceptable Financing Cash, Conventional
Horse Property N
Listing Terms Cash, Conventional
Financing Conventional
Read Less Info
Want to know what your home might be worth? Contact us for a FREE valuation!

Our team is ready to help you sell your home for the highest possible price ASAP

Copyright 2024 Arizona Regional Multiple Listing Service, Inc. All rights reserved.
Bought with Russ Lyon Sotheby's International Realty





